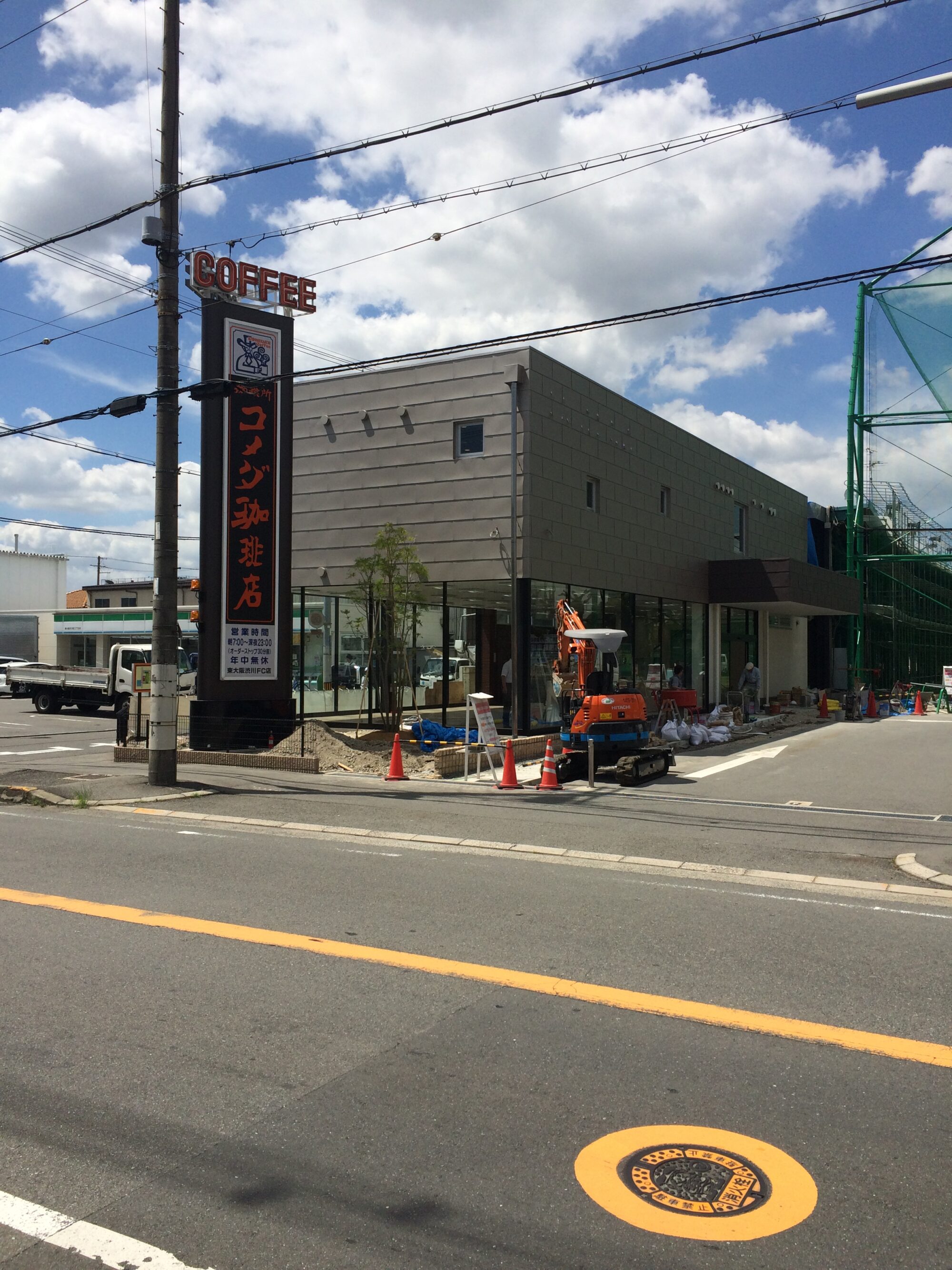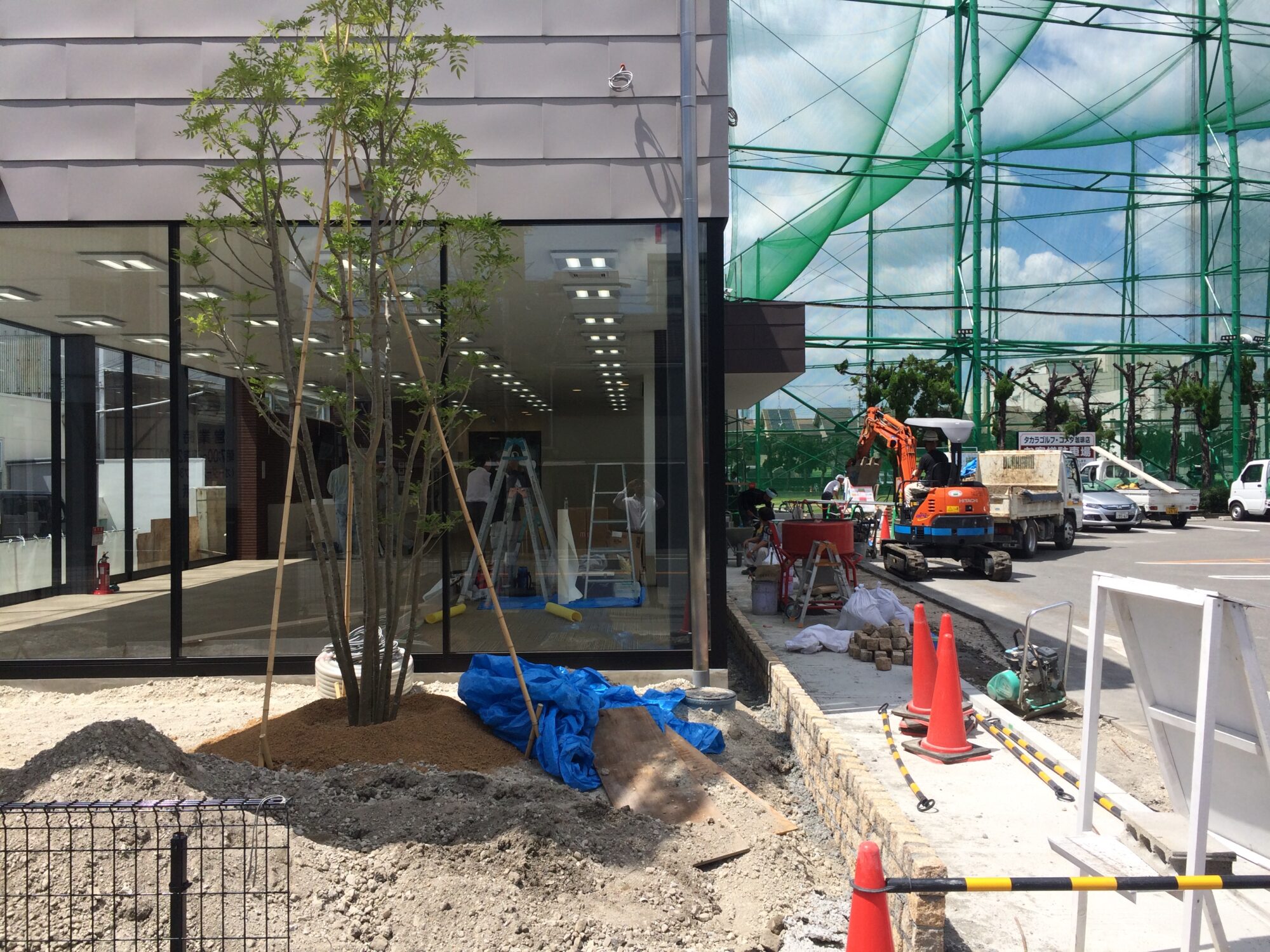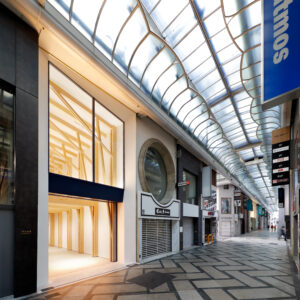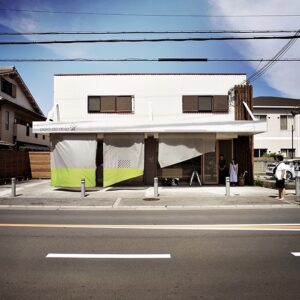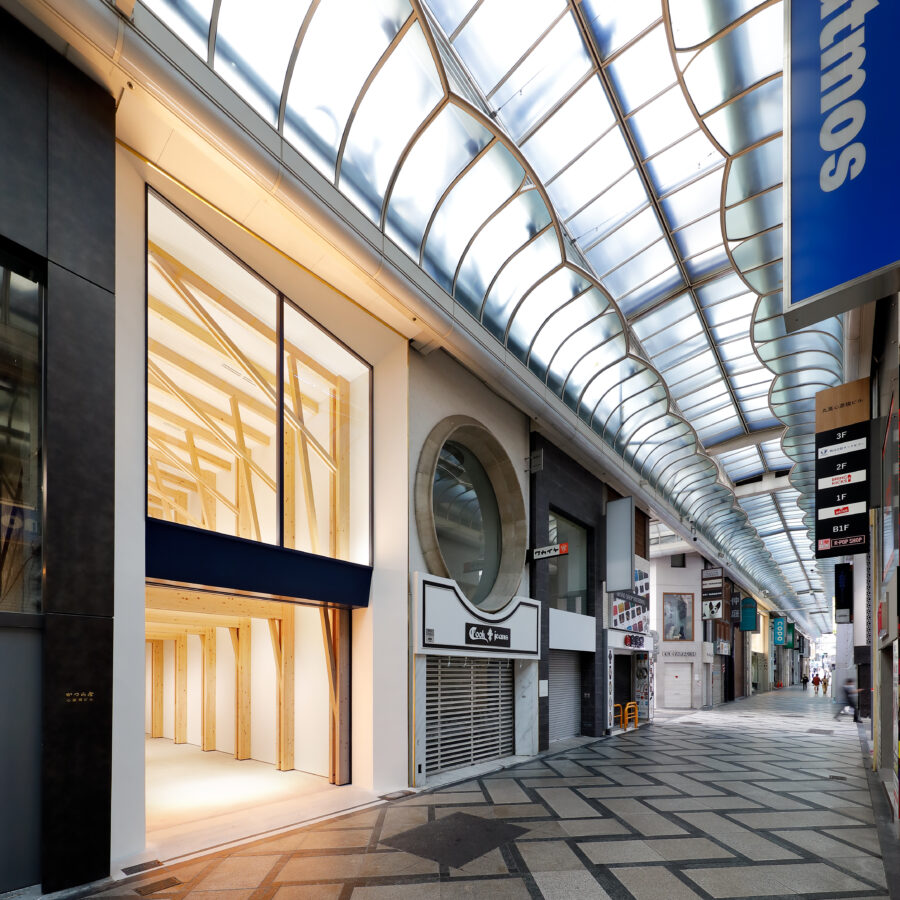This is a renovation of the golf driving range and a rebuilding of its clubhouse. The ground floor needs to be a showroom, made of glass walls. The second floor is walled with smaller windows. As a result, the comparison between the second and ground floors generates brightness and transparency to the showroom space. The existing wall beside the side street needs to be repainted, but it was determined that repainting was not sufficient due to the unevenness of the levee crown of the wall. A line is drawn right beneath the levee crown to have a unifying effect.
SPECS
- Location
- Higashiosaka, Osaka
- Complete
- 2015
- Structure
- Steel structure
- Scale
- 2 storeys


