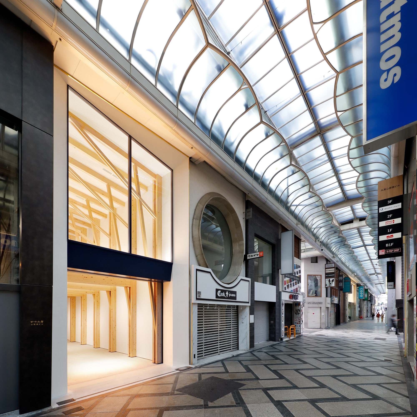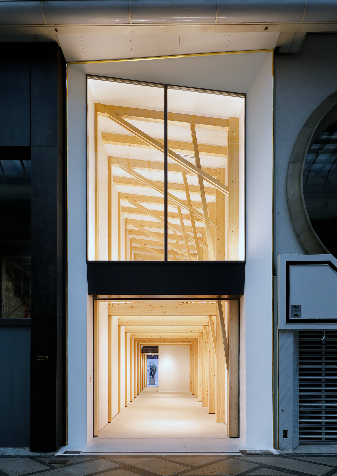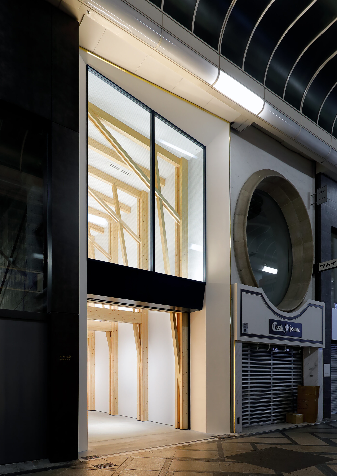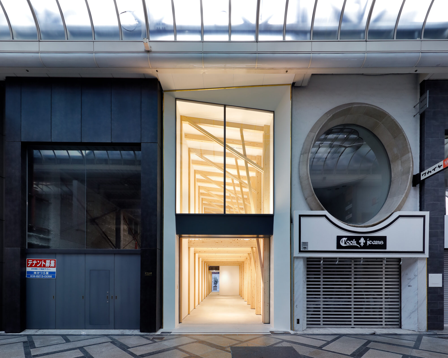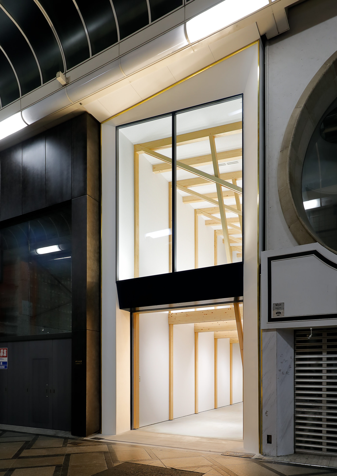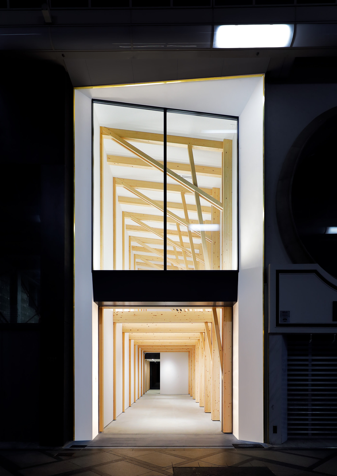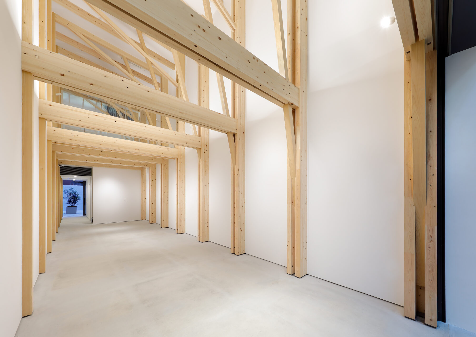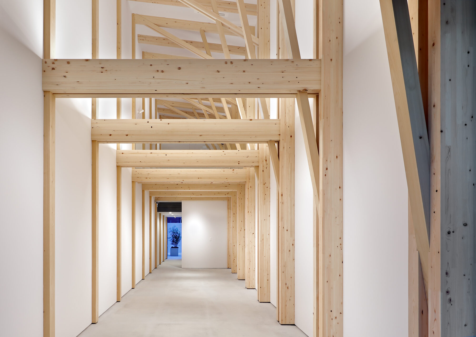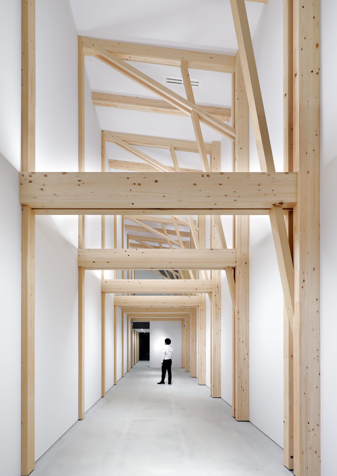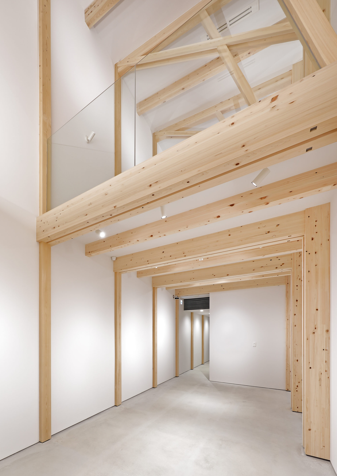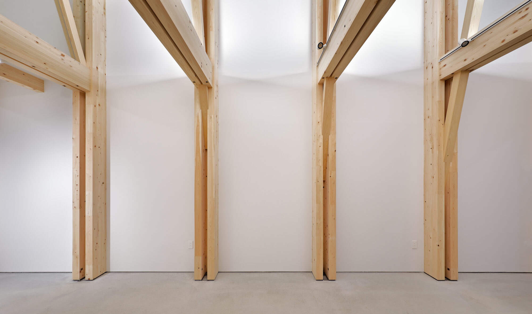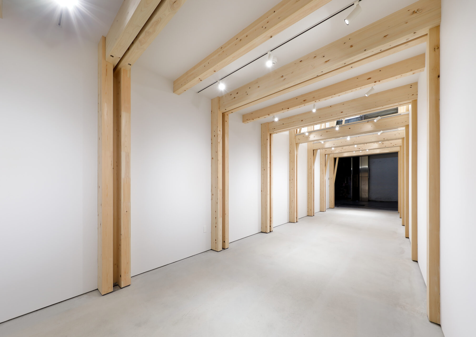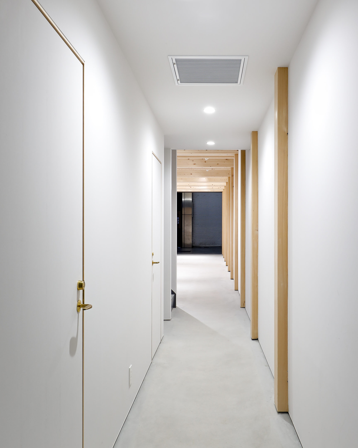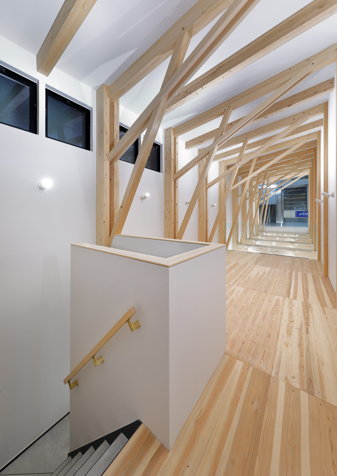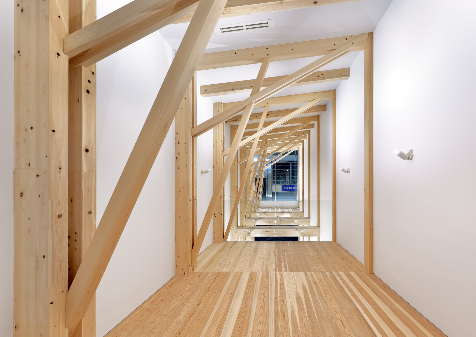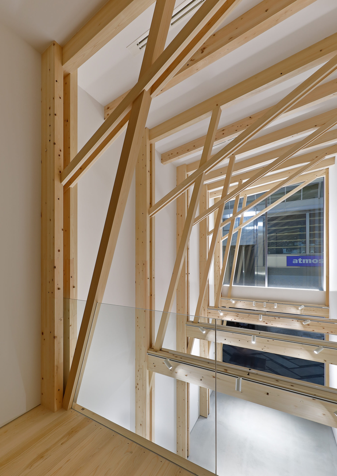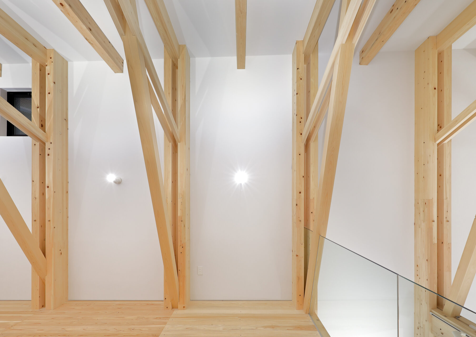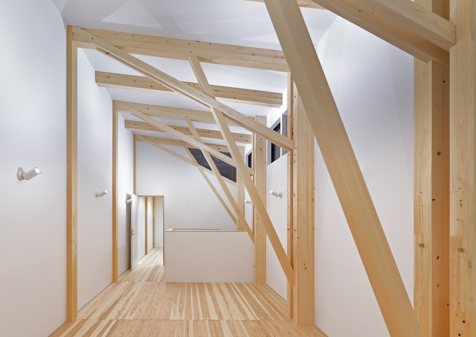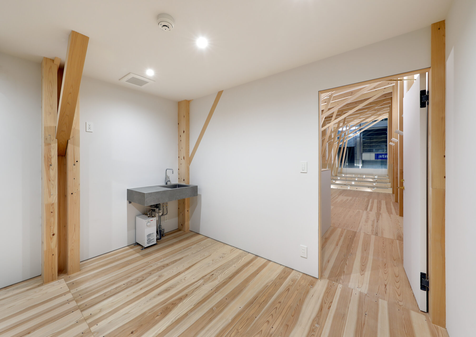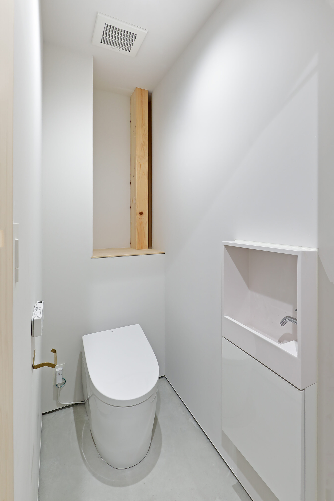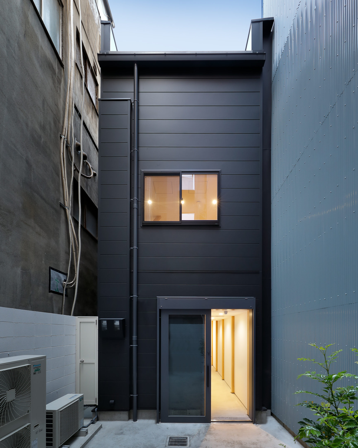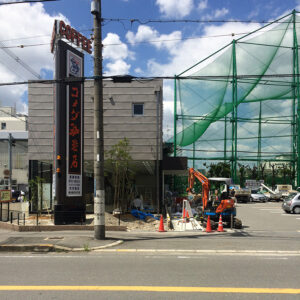Shinsaibashi Iwahashi Building
Plan for a wooden store to be built in Shinsaibashisuji Shopping Street. The client decided to rebuild the existing building due to its aging, taking advantage of the COVID-19 pandemic, and wanted to change the deserted situation of Shinsaibashisuji Shopping Street at the time with their own actions. Therefore, they thought that a wooden store with SDGs in mind would lead to the future development of Shinsaibashisuji Shopping Street, and came up with the plan. In order to build a wooden structure in a fire prevention area, a building scale (100 m2 or less) that can be made into a semi-fireproof building and a fire margin design were adopted. In addition, a gate-shaped rigid frame structure using large-section laminated cypress timber was used to maximize the use of the sales floor on the first floor of the narrow frontage site. In addition, a structure using diagonal braces was used on the second floor, and the design was designed so that the beauty of the wooden structure can be seen through the glass facade from people walking along the shopping street.
*Designed in collaboration with Nakajima Hiroaki (design), Shimoyama Satoshi (structure), and Kimura Construction (construction)
SPECS
- Location
- Osaka
- Complete
- 2023
- Structure
- Wooden structure
- Scale
- 2 storeys
- Photo
- Yoshiyuki Hirai

