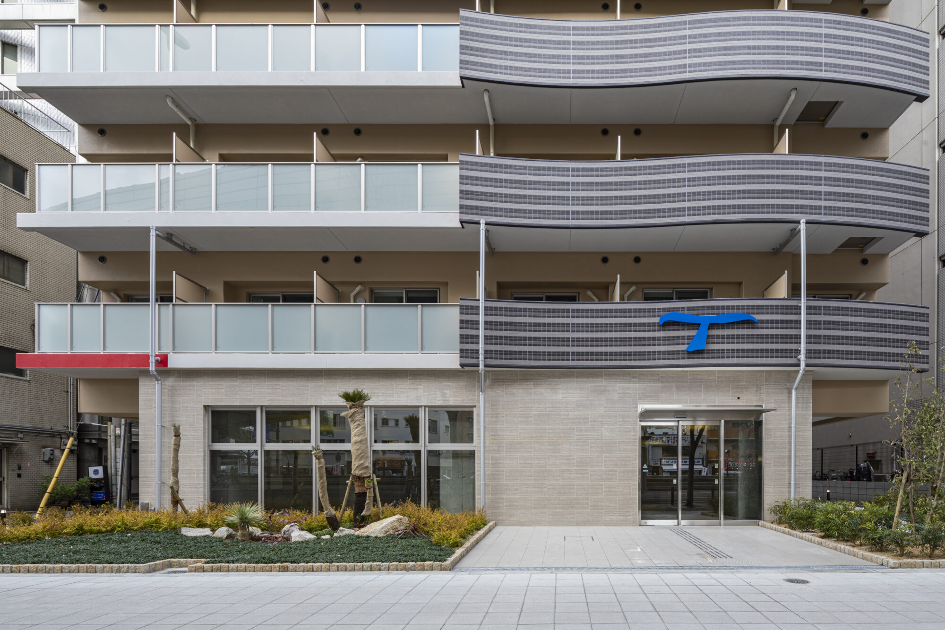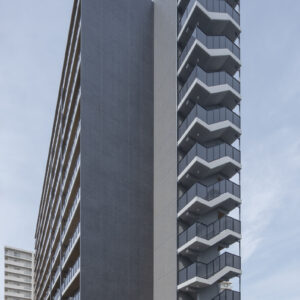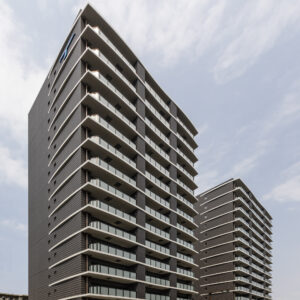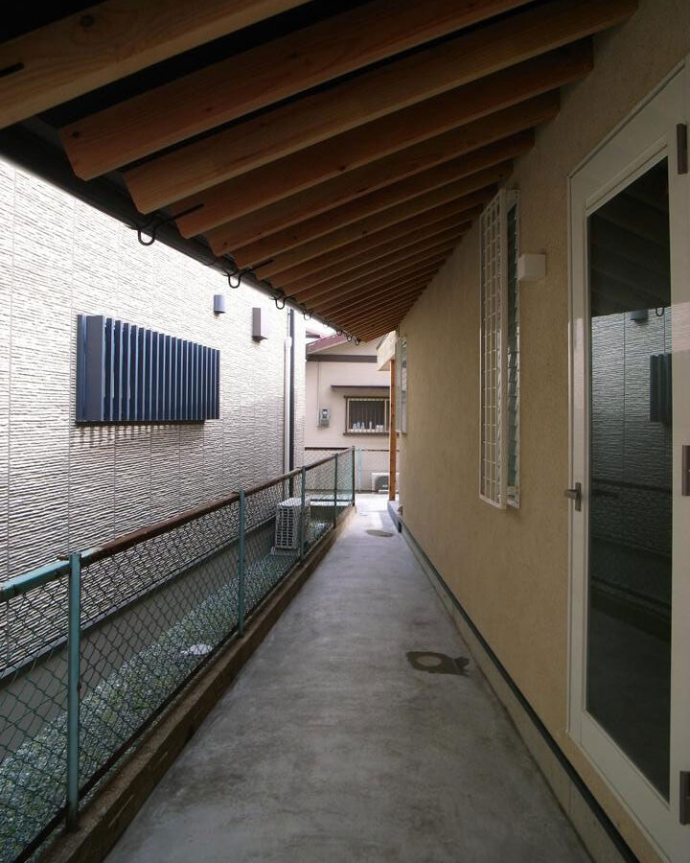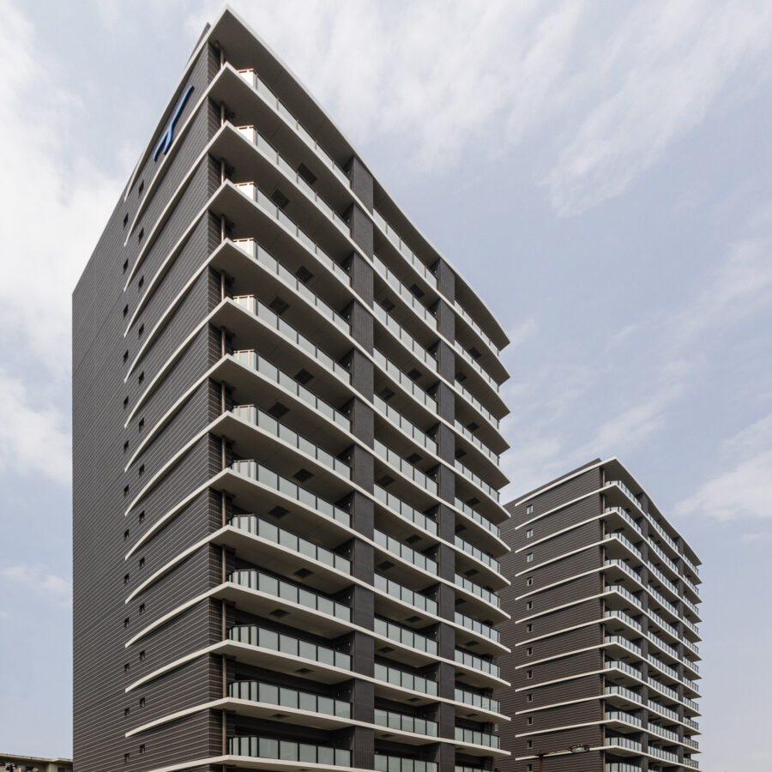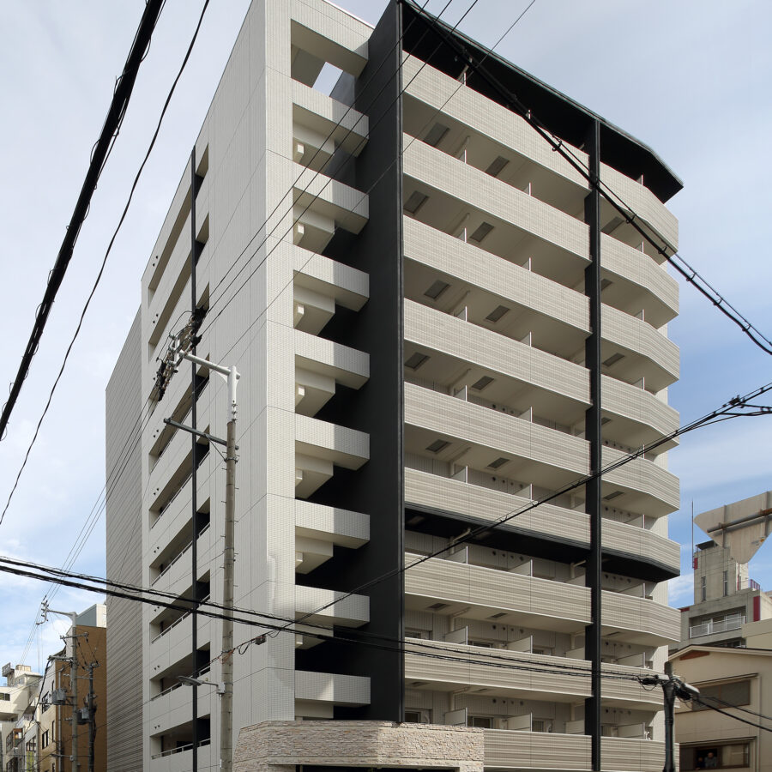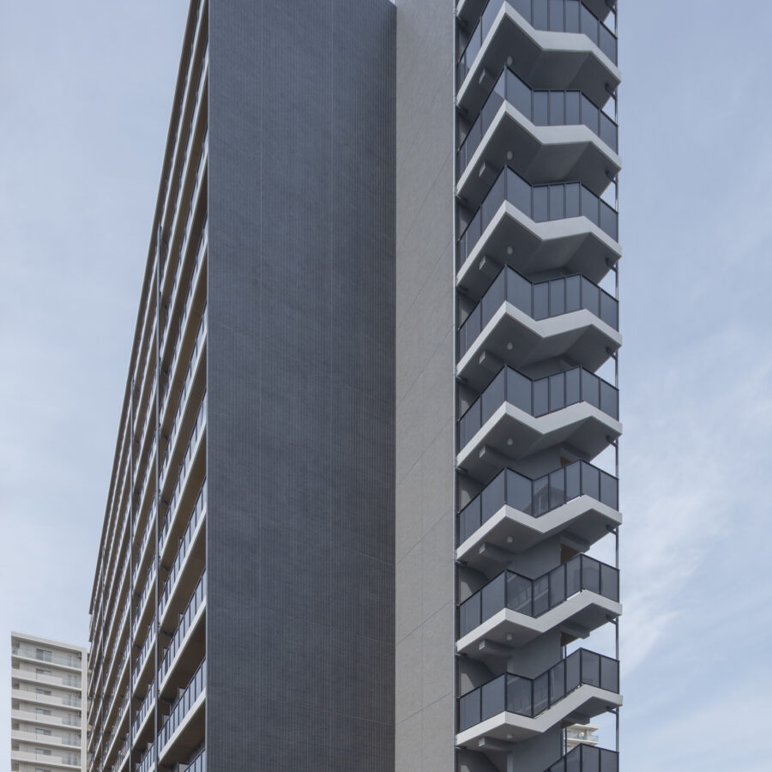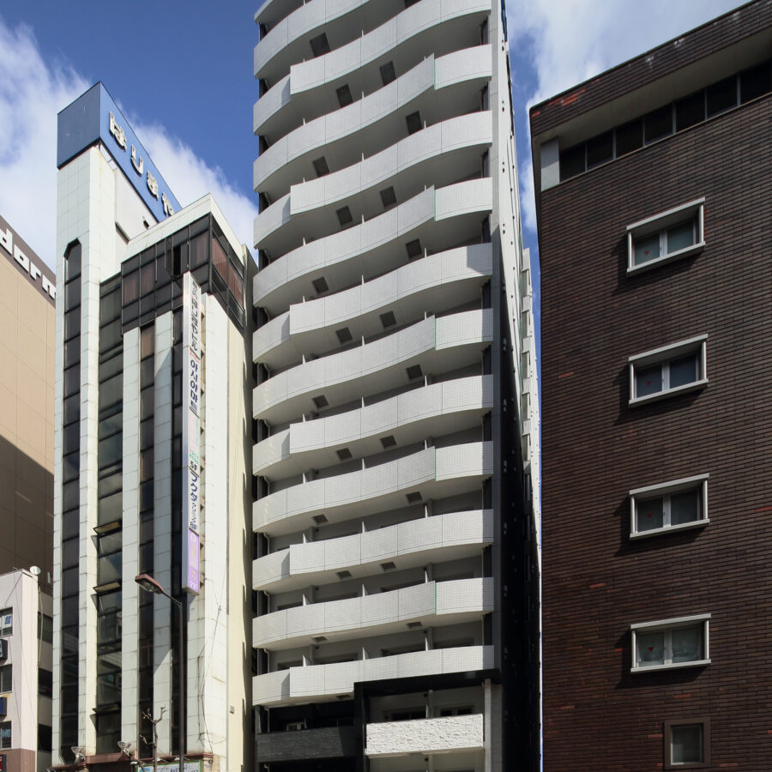This is a project for a 196-unit residential rental building with a convenience store space on the ground floor. While it is difficult to remove the underground retaining walls of the existing building, the project maximizes use of the land by expanding the basement and the main ground level space.
SPECS
- Location
- Osaka
- Complete
- 2021
- Structure
- RC structure
- Scale
- 15 storeys
- Design cooperation
- Sunada Architecture Office

