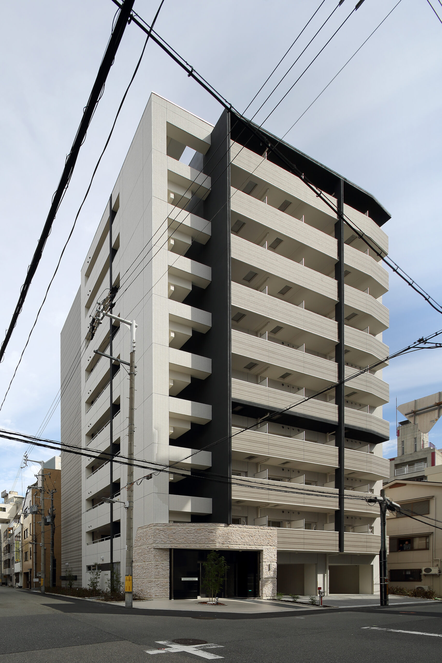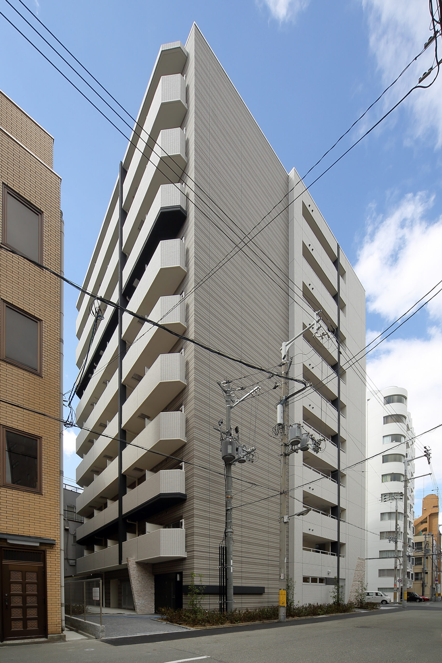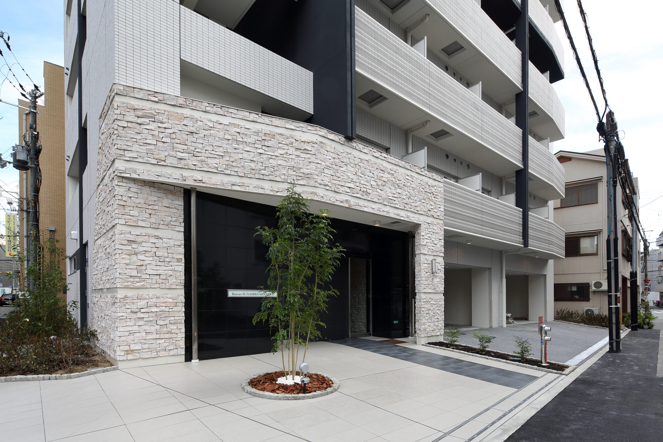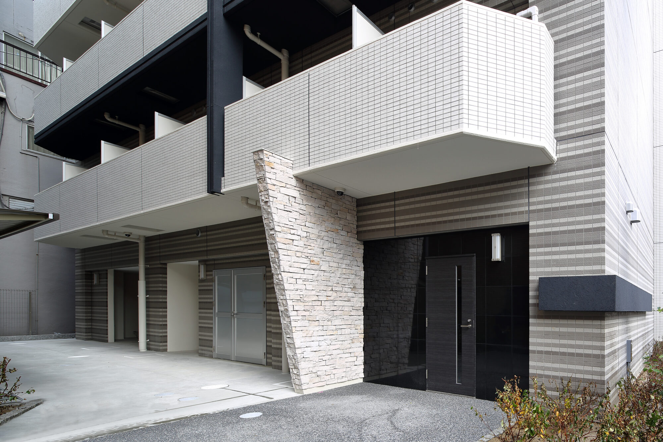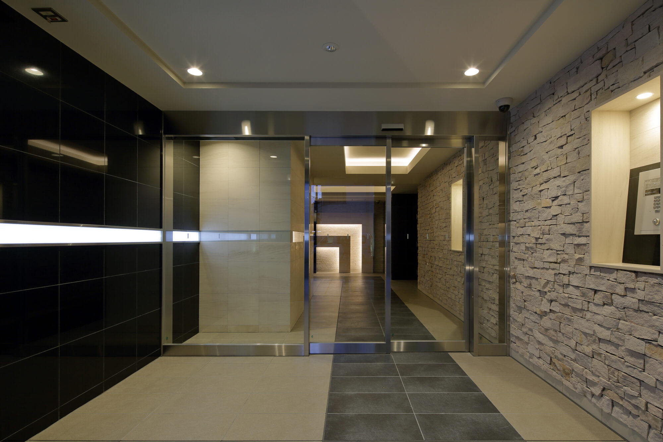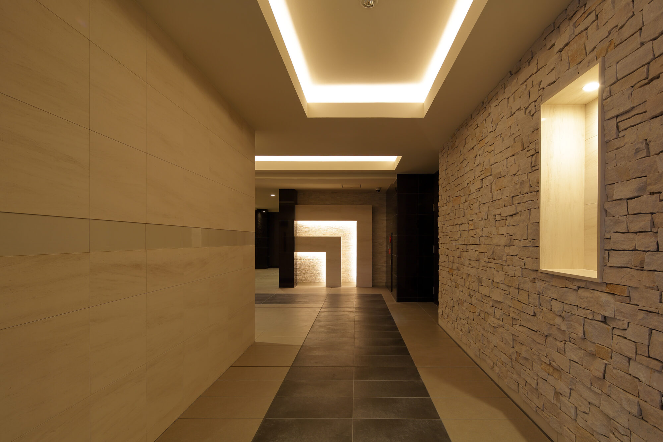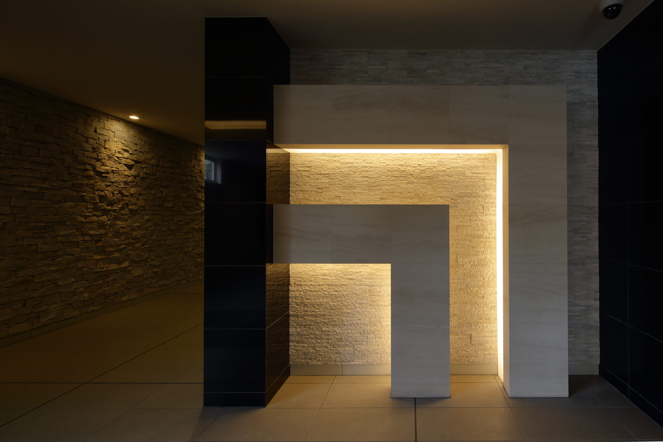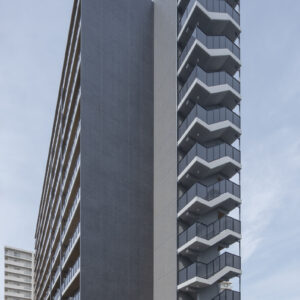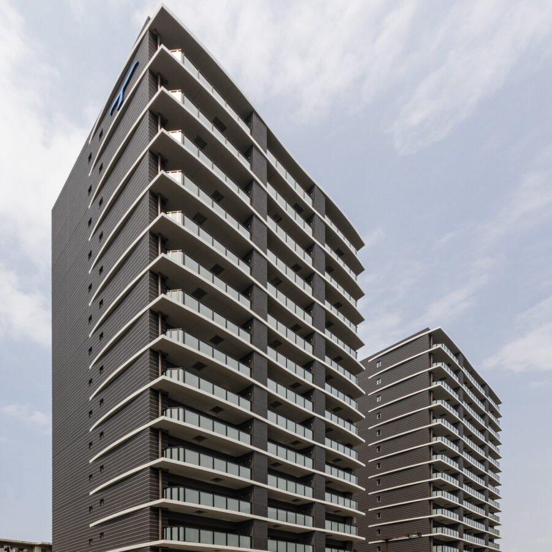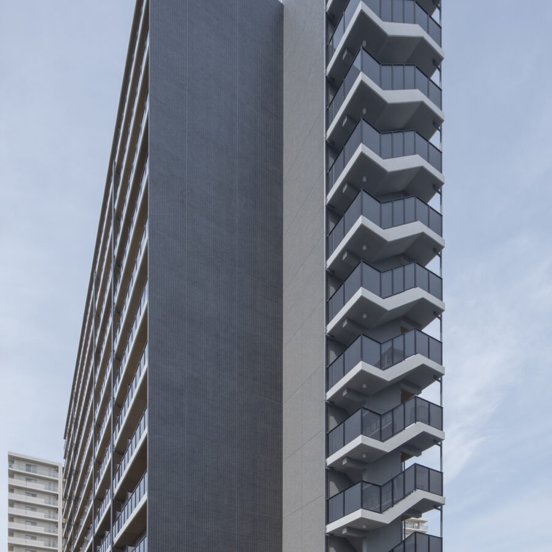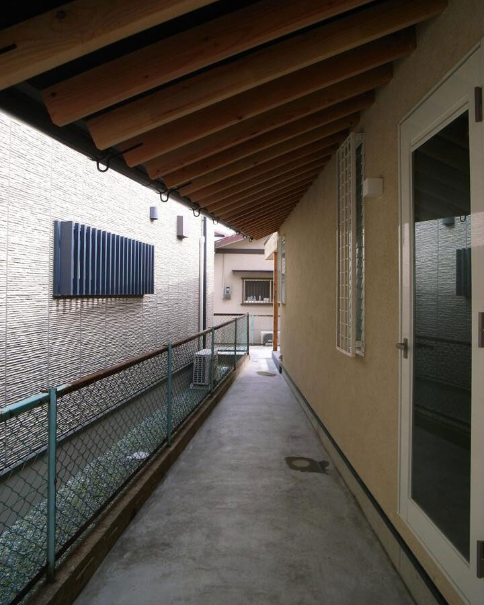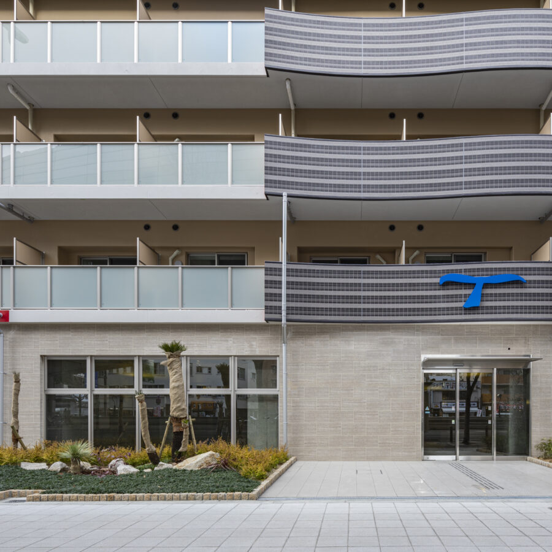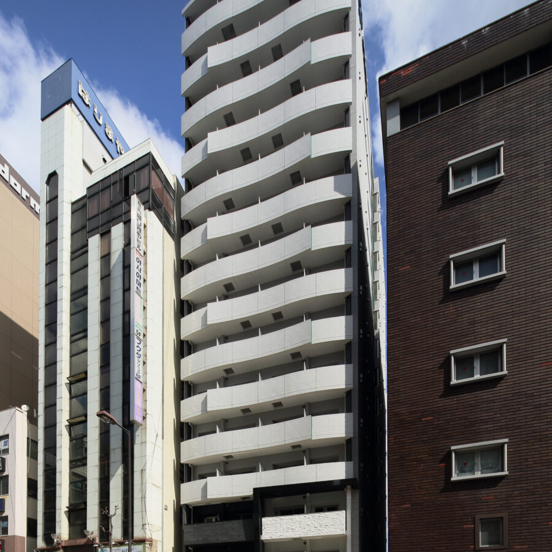This is a plan for a rental apartment building in Osaka City. Due to the shape of the site, it was necessary to limit the number of floors to 10, which does not require the installation of sprinkler systems, so the outdoor emergency stairs had to be placed on the facade side. Therefore, by closing off the exterior through the load-bearing wall, which would normally be the open side, and filling the open space on the inside of the building, the rugged appearance of the outdoor emergency stairs was softened.
*Design cooperation with Sunada Construction First Class Architects Office
SPECS
- Location
- Osaka
- Complete
- 2015
- Structure
- RC structure
- Scale
- 10 storeys

