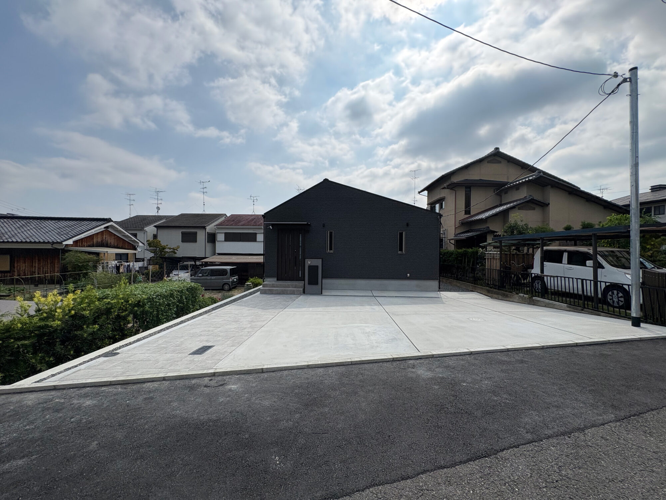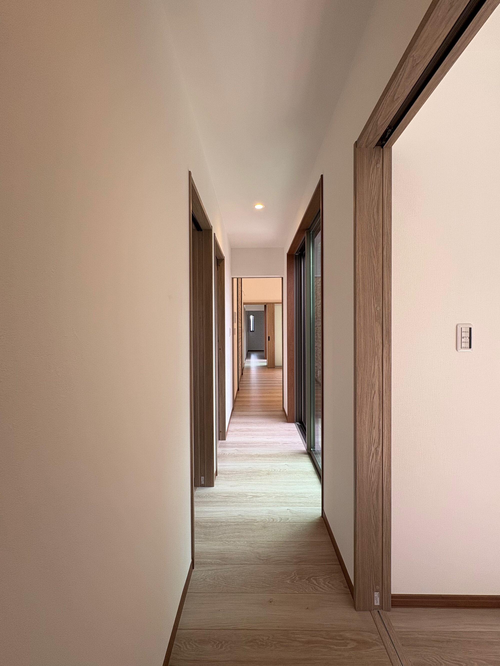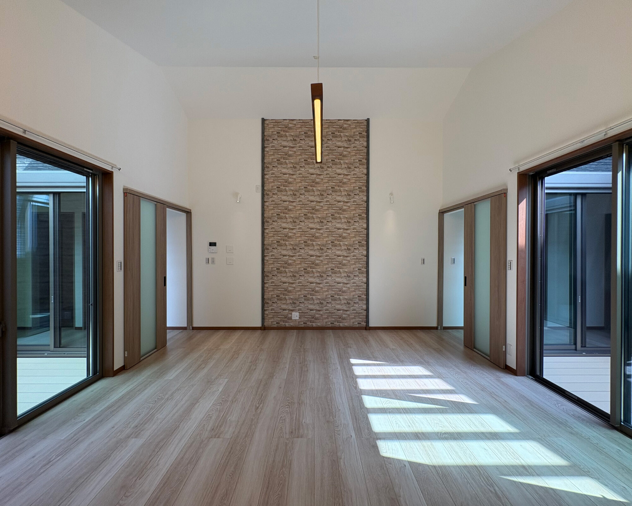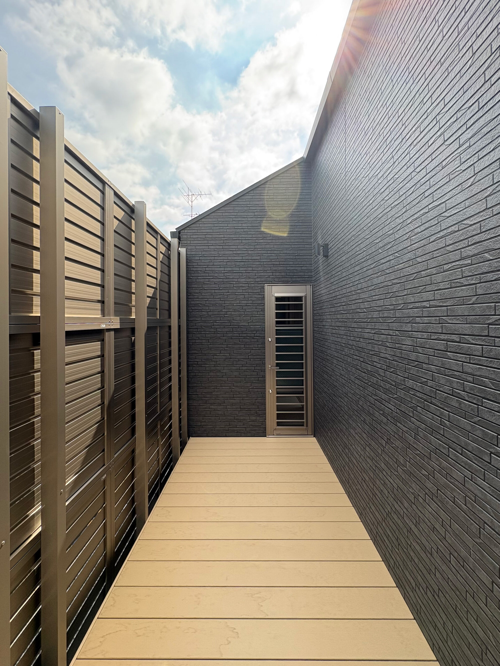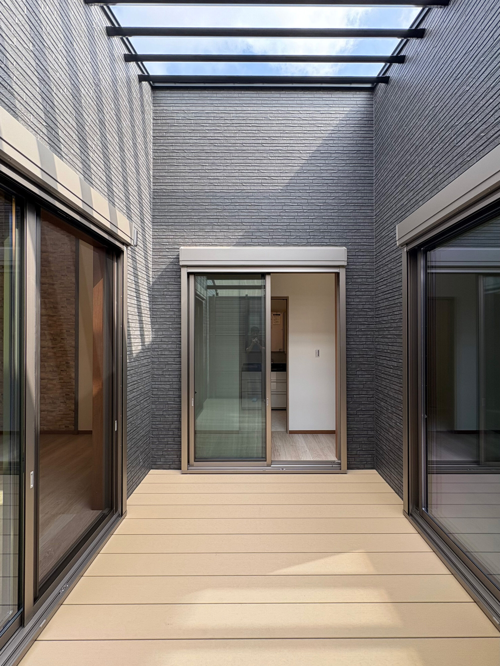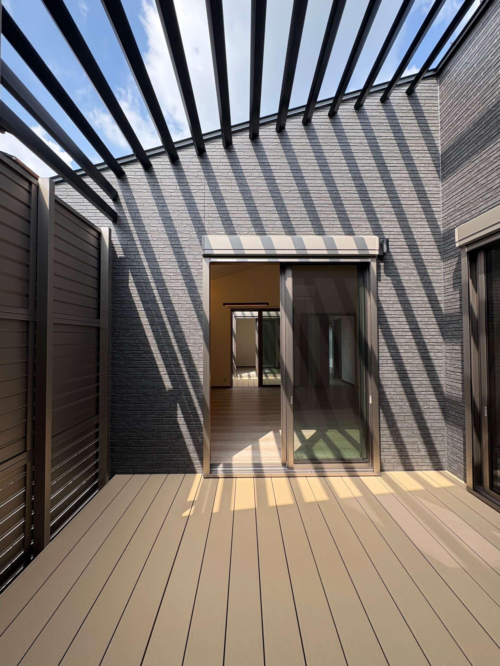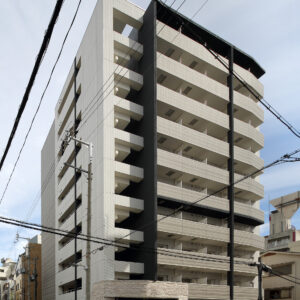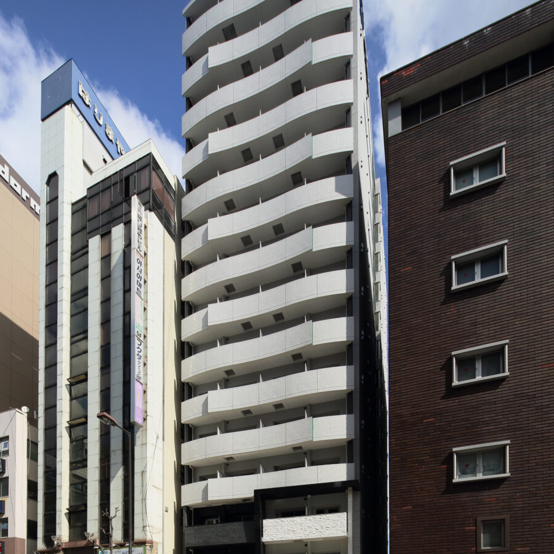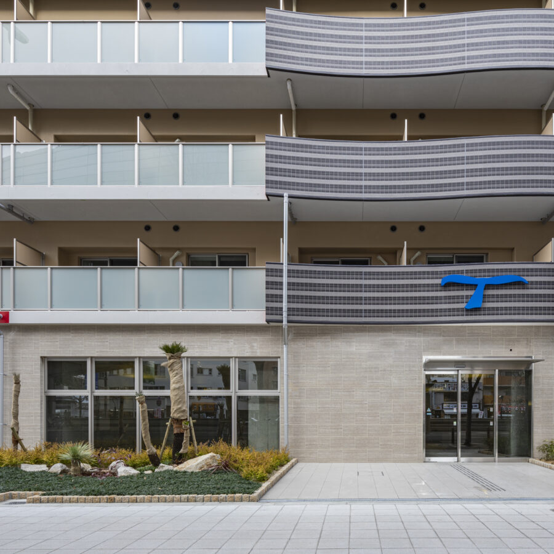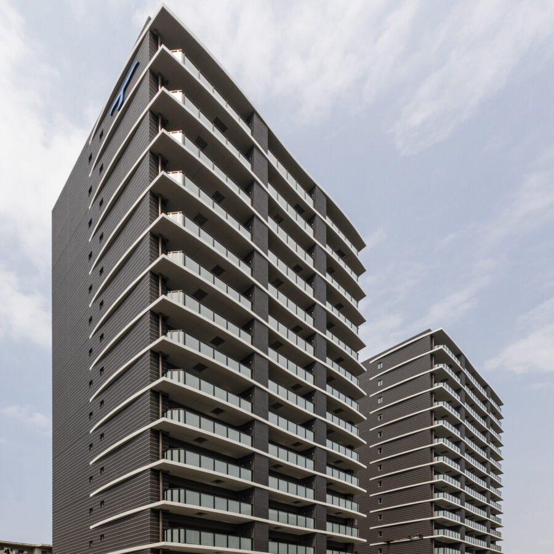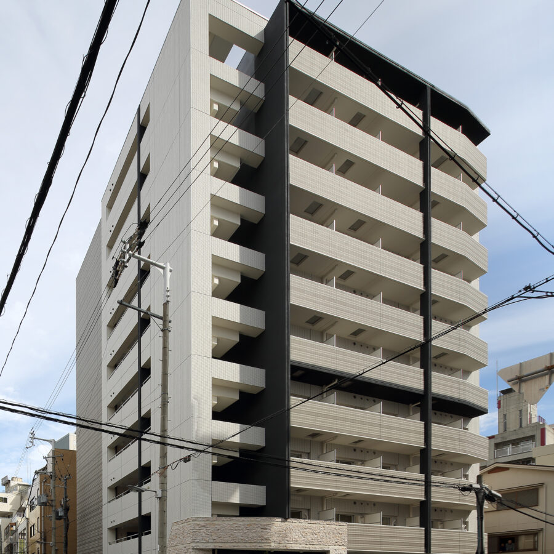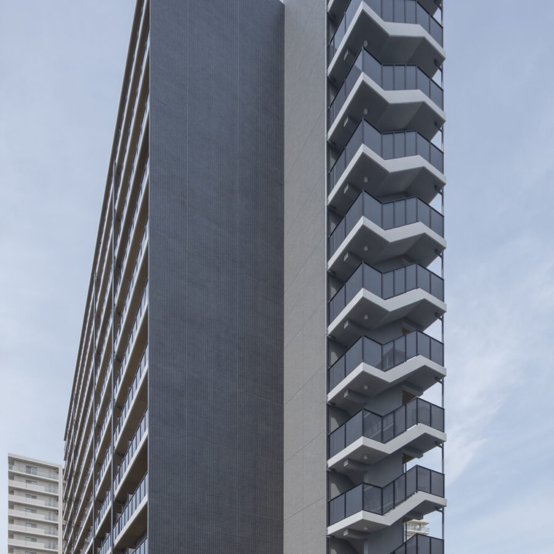This is a single-story house located in the suburbs, not far from Osaka city.
The site is long from east to west, so we felt it was necessary to find a way to bring light into the interior, leading to the design of a courtyard house.
The gardens (outdoors) and rooms (indoors) are similar in size and are arranged alternately, allowing light to enter the interiors while maintaining distance between the rooms. We were also conscious of the fact that creating sunlight (outdoors) and shadows (indoors) allows for the flow of breezes.
We also placed the living room and storage/bathroom areas back to back, separated by a corridor, and tried to maintain distance by staggering the respective gardens/rooms.
SPECS
- Location
- Kyotanabe, Kyoto Prefecture
- Complete
- 2025
- Structure
- Wooden structure
- Scale
- One-story house

