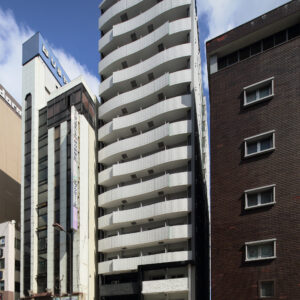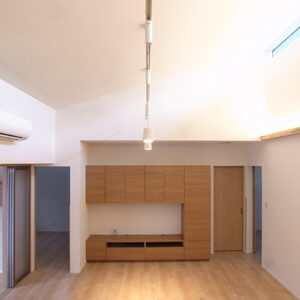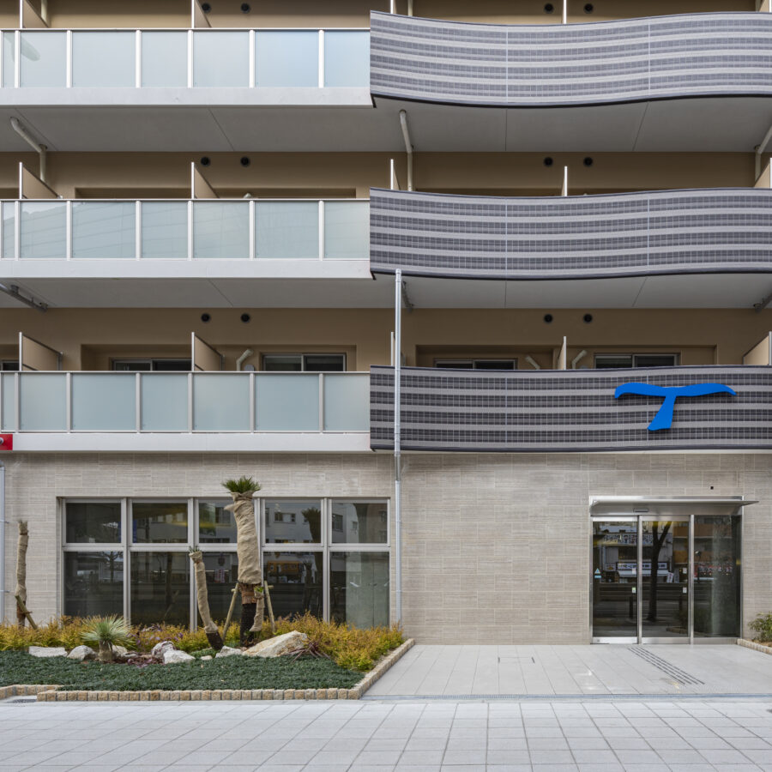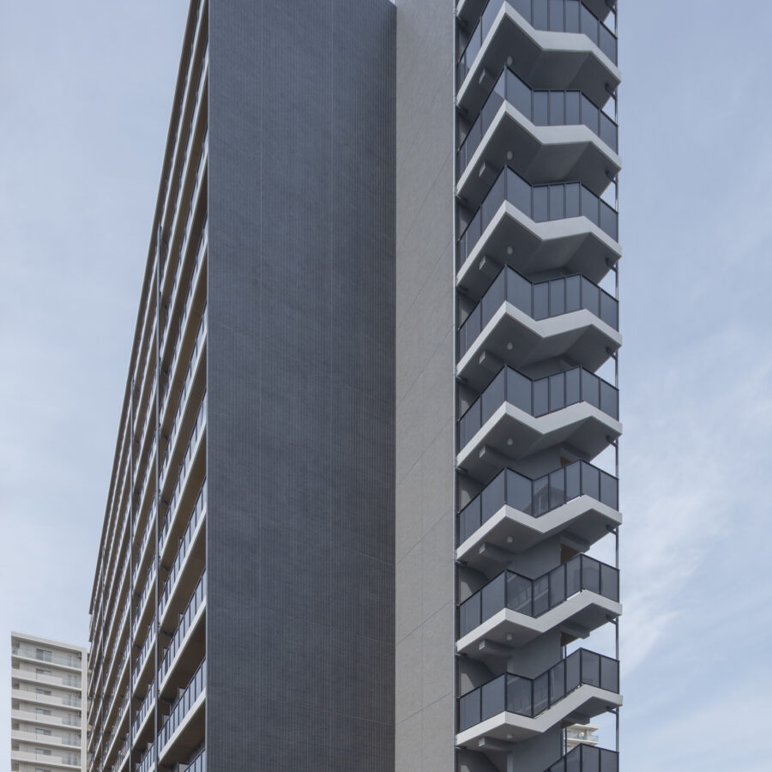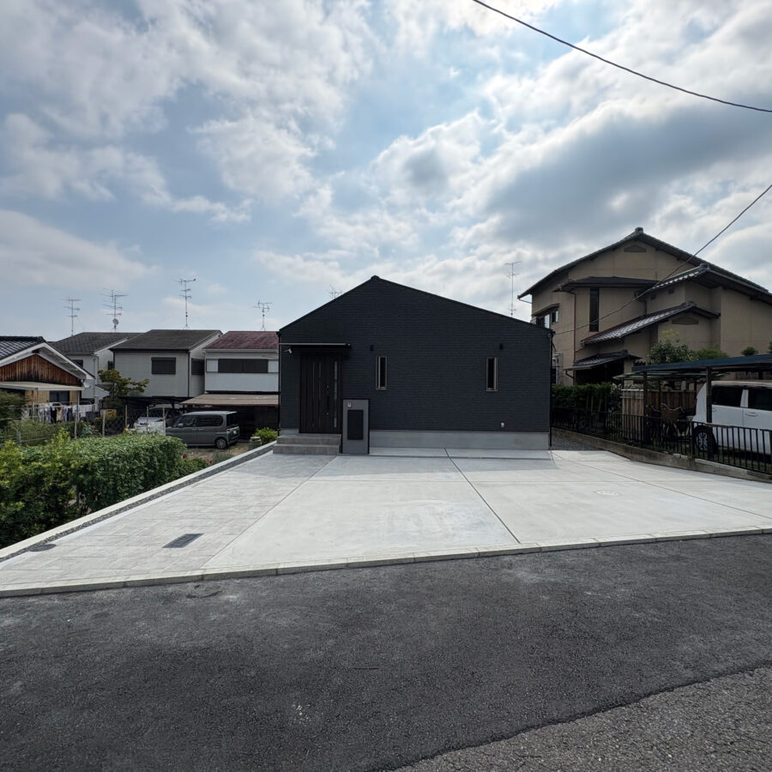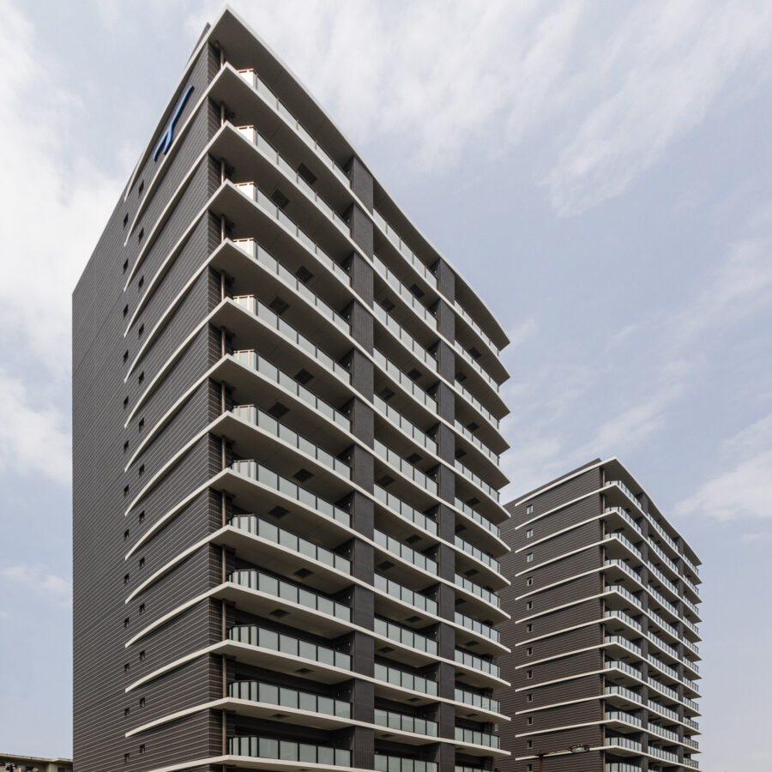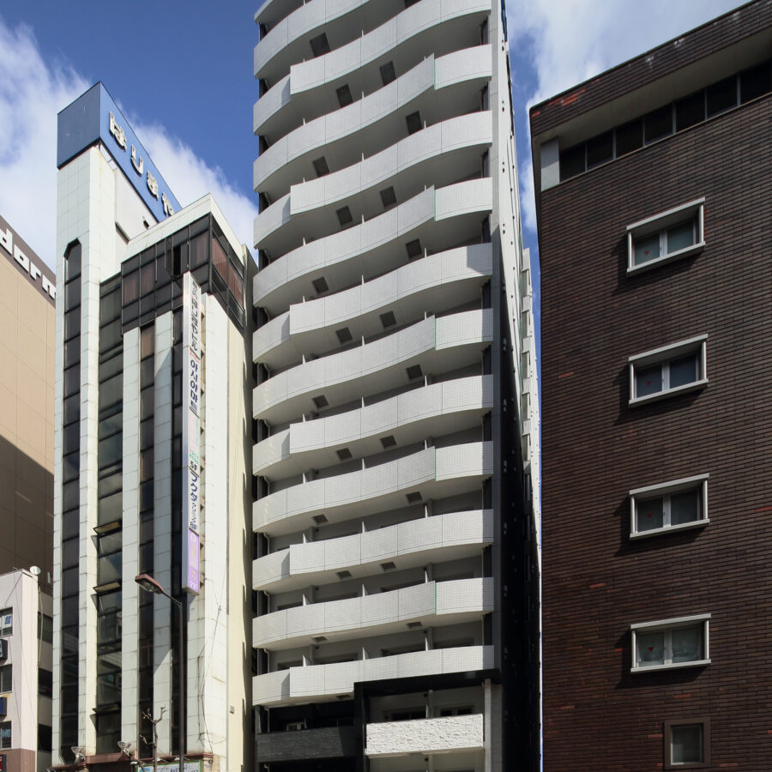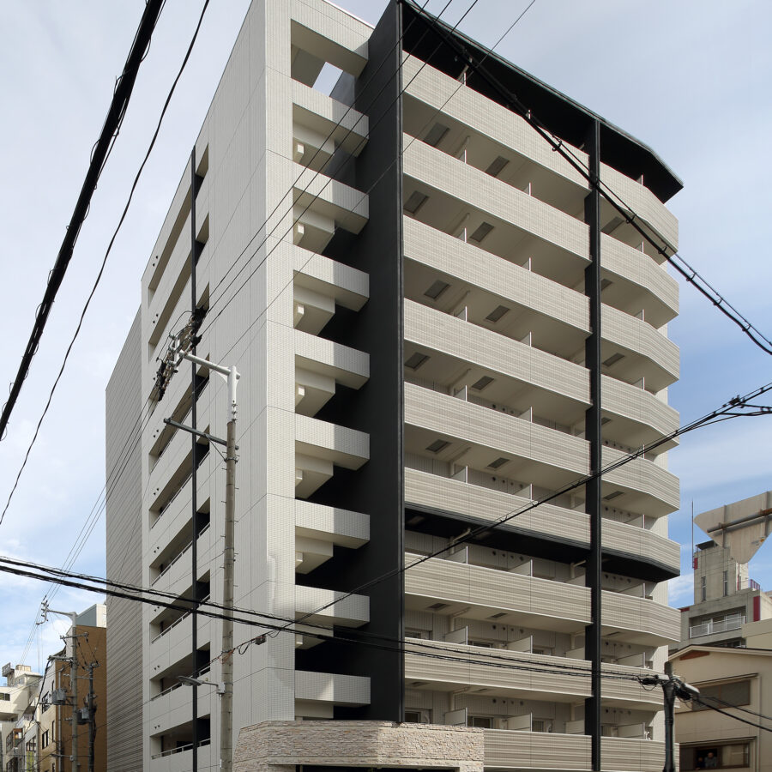This is a residence on a hill with a beautiful view. The residence consists of a spacious main room, bedrooms, and wet areas (kitchen and bathroom). The space under the eaves, from the big roof that shapes the lot and covers it, allows space for multipurpose usage. Thick boards of sugi (Japanese cedar) are used for flooring, plaster is used for walls, and linden plywood is used for partitioning of the residence. The beams of the building are partially exposed to have a warm atmosphere inside. The terrace, popped up from the slope of the hill, has a spectacular view of a neighbouring fireworks festival every summer.
SPECS
- Location
- Kashiwara, Osaka
- Complete
- 2014
- Structure
- Wooden structure
- Scale
- 2 storeys













