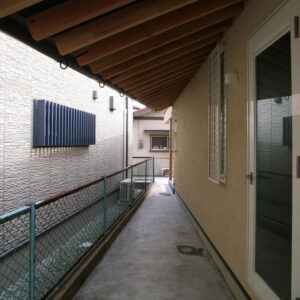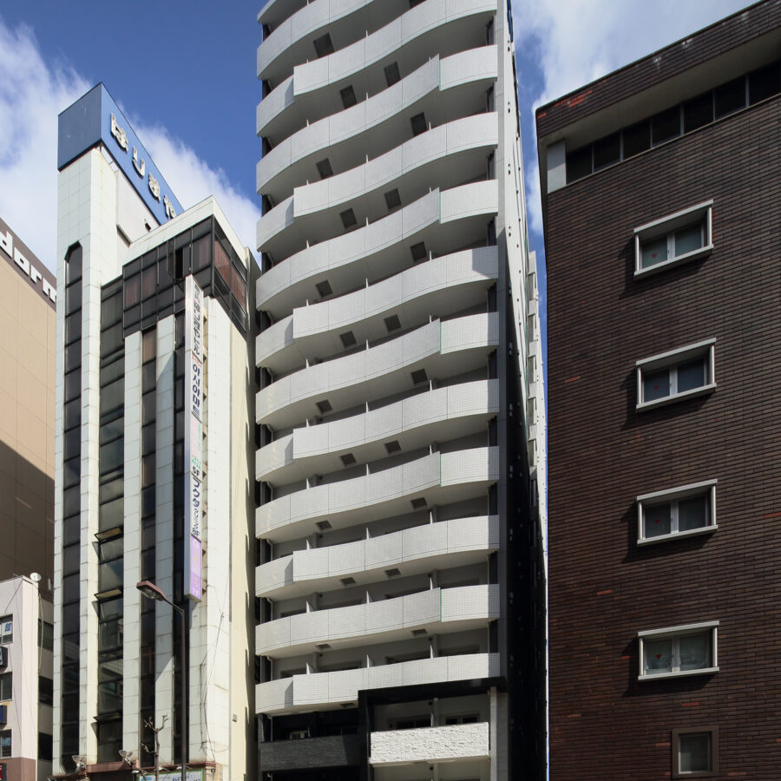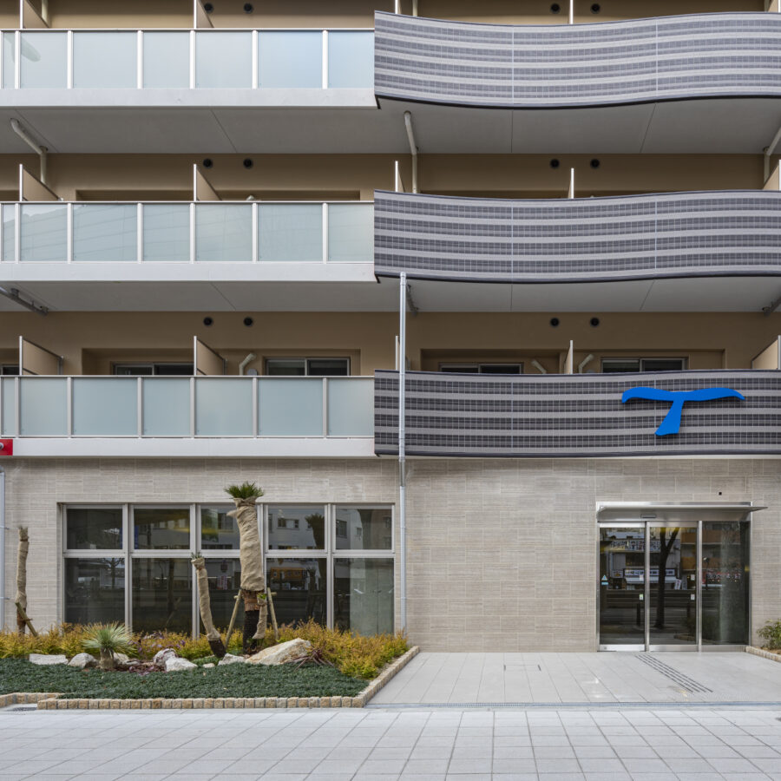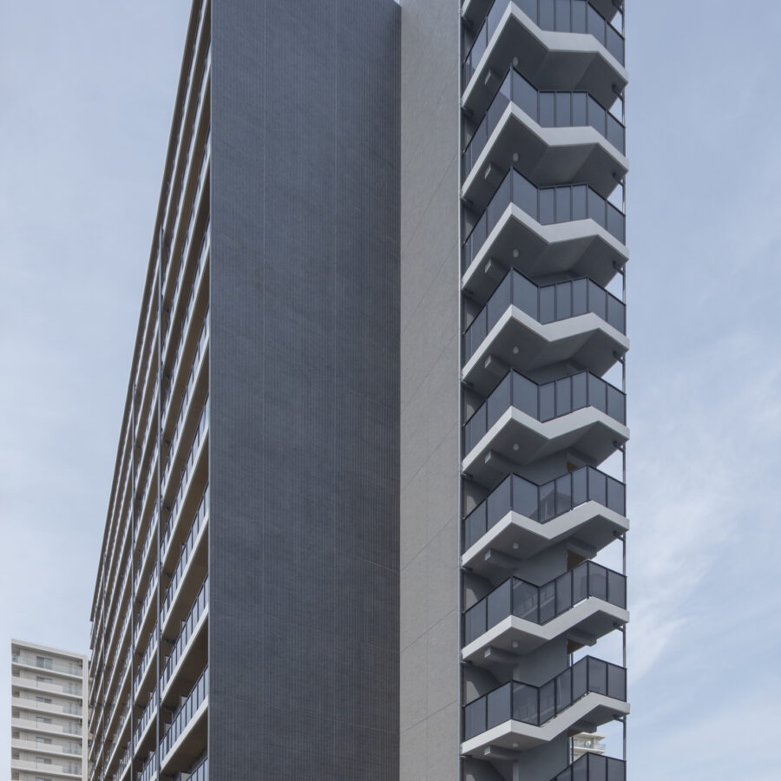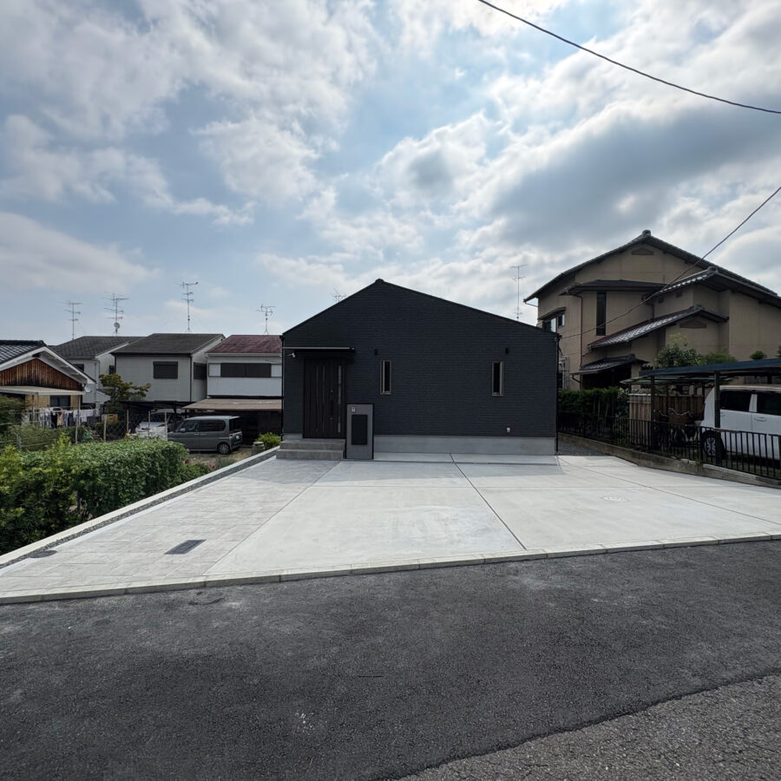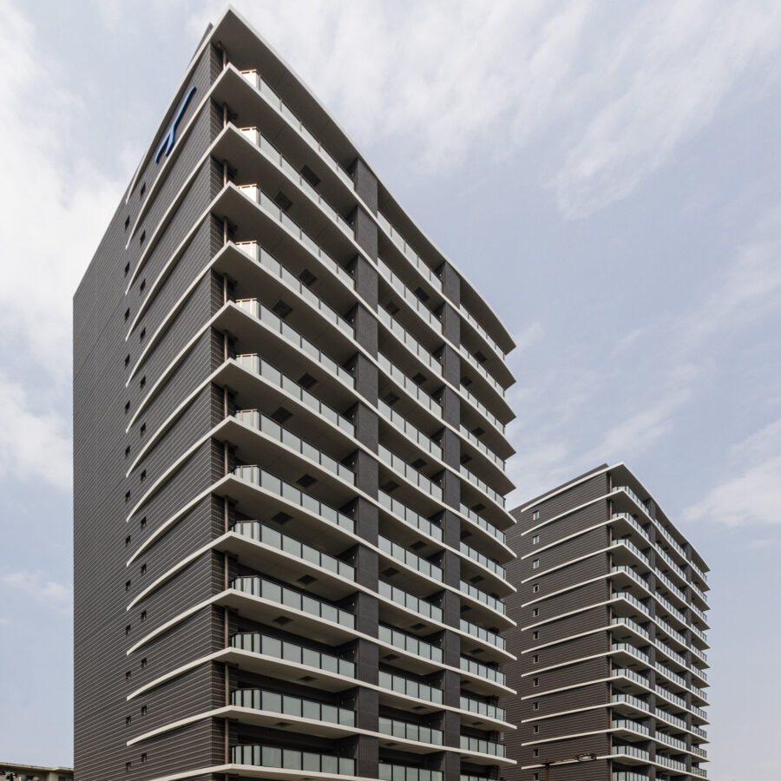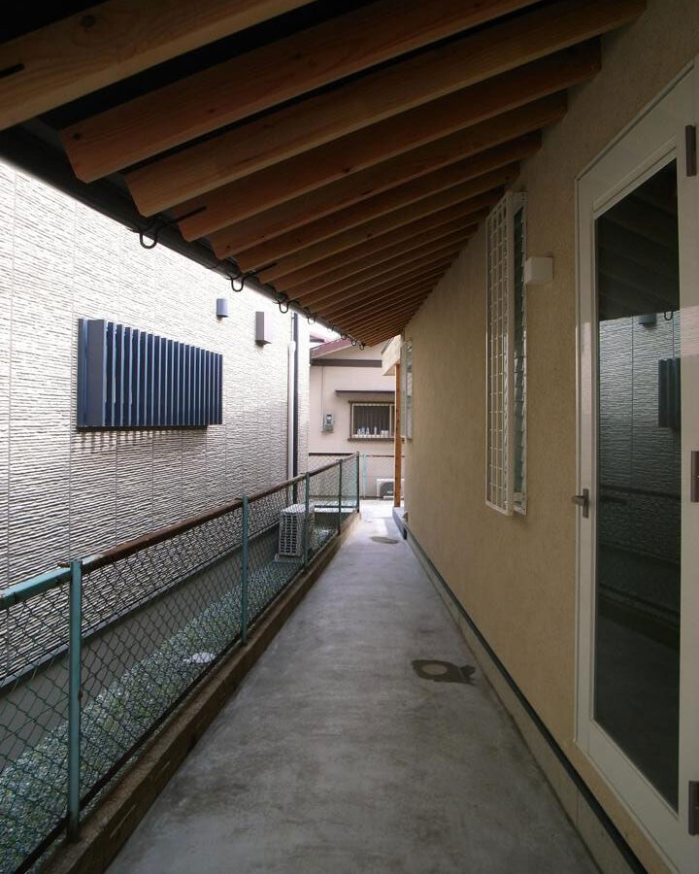This is a rebuild project for a household of parents and their dependent. The owner wanted to have a one-storey house in light of reduced mobility in their senior years. The land for the residence is surrounded by narrow streets and the opening of the land towards the street side is not optimal. In this circumstance, a main room is built in the center of the residence with a cathedral ceiling to take advantage of the high roof profile. The residence is designed to have sunlight from a skylight window, located in the layered roofs. This is to maximize daylight exposure in the house. While bedrooms and wet areas, such as the kitchen and bathroom, and the entrance are laid out around the main room, an inner balcony is also installed to face the neighbouring residence, the family’s other property, in the connected gardens.
SPECS
- Location
- Osaka
- Complete
- 2019
- Structure
- Wooden structure
- Scale
- 1 storey




