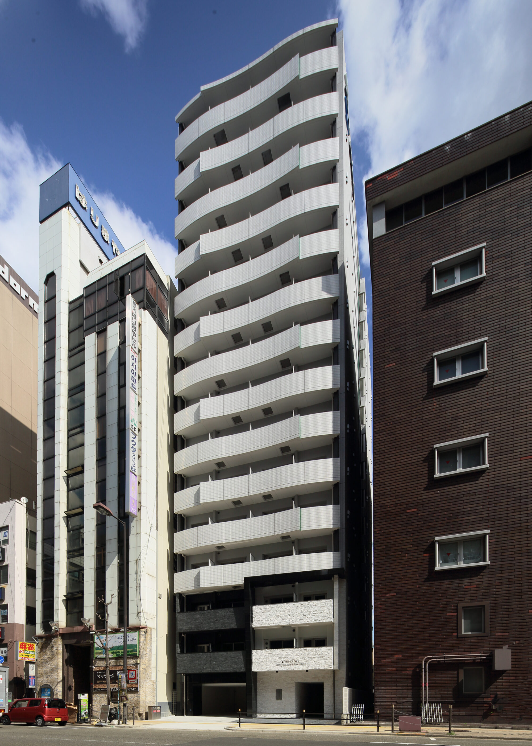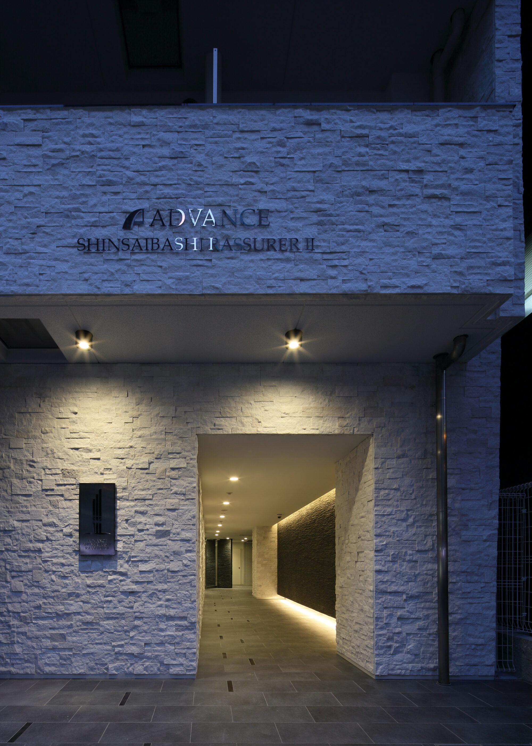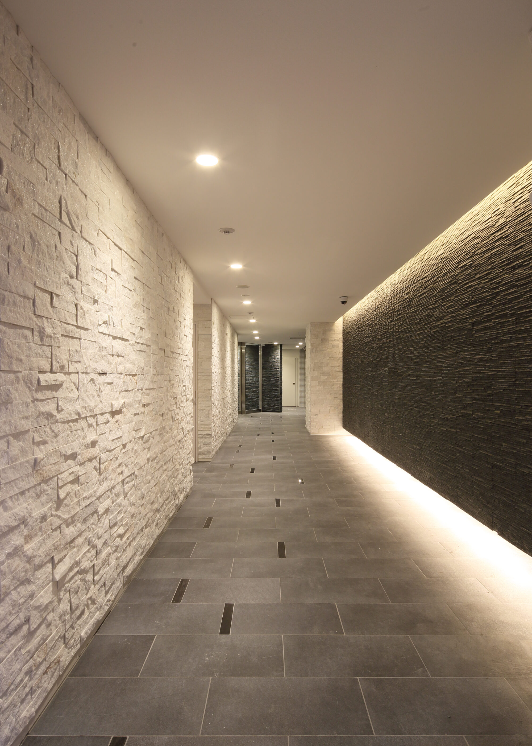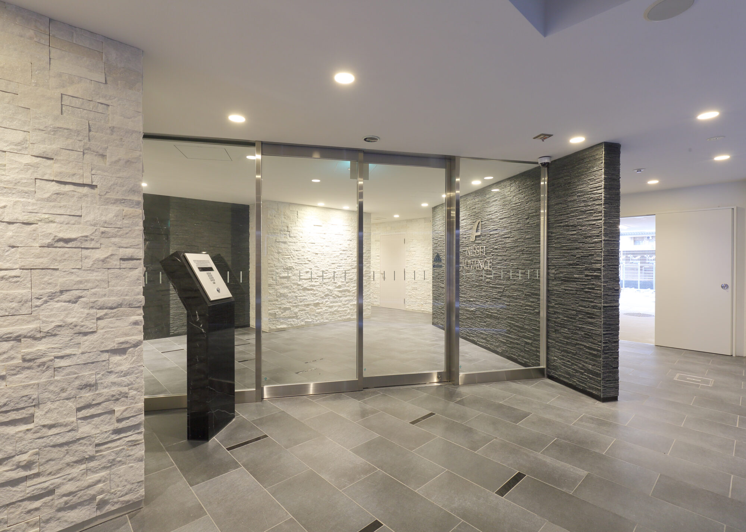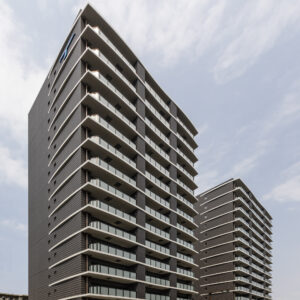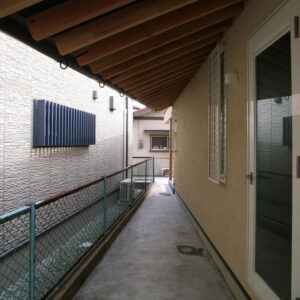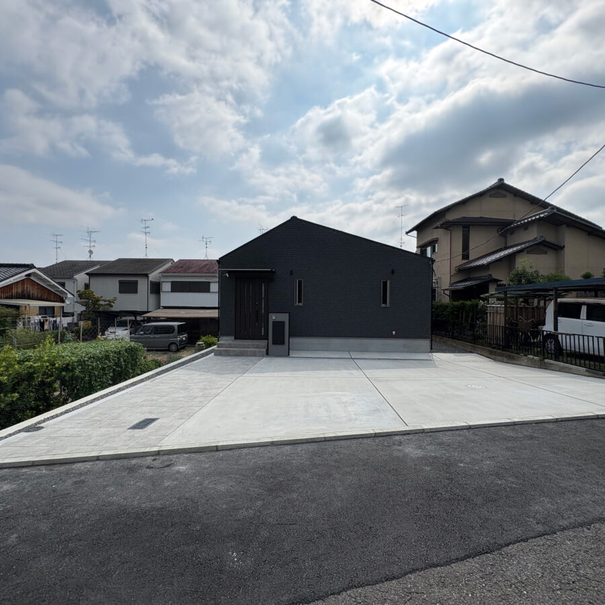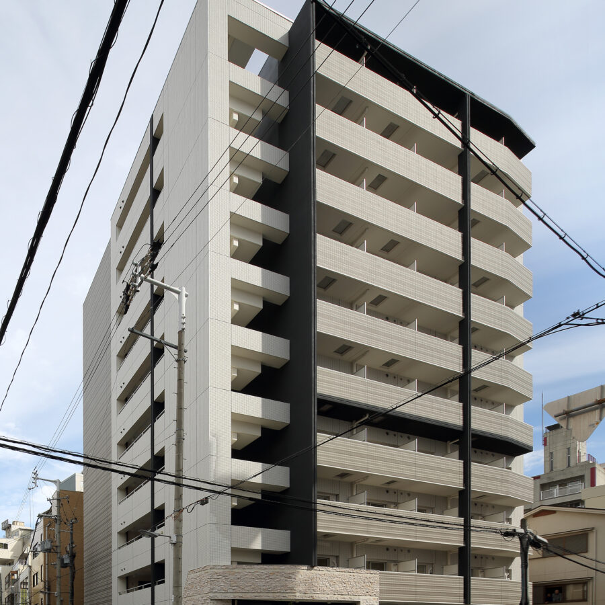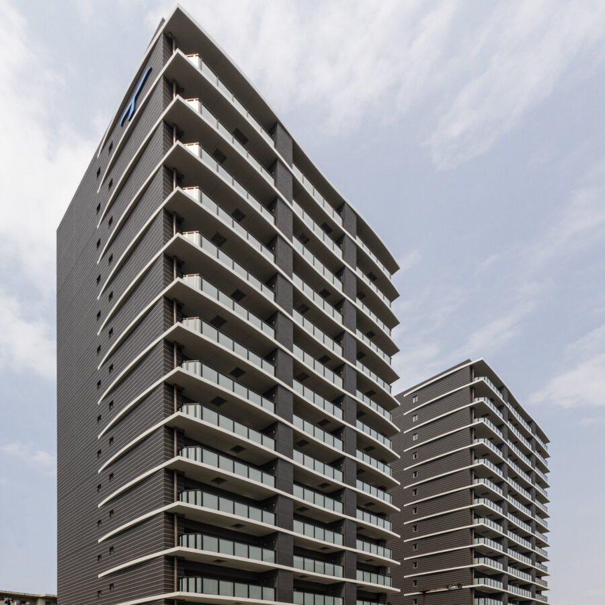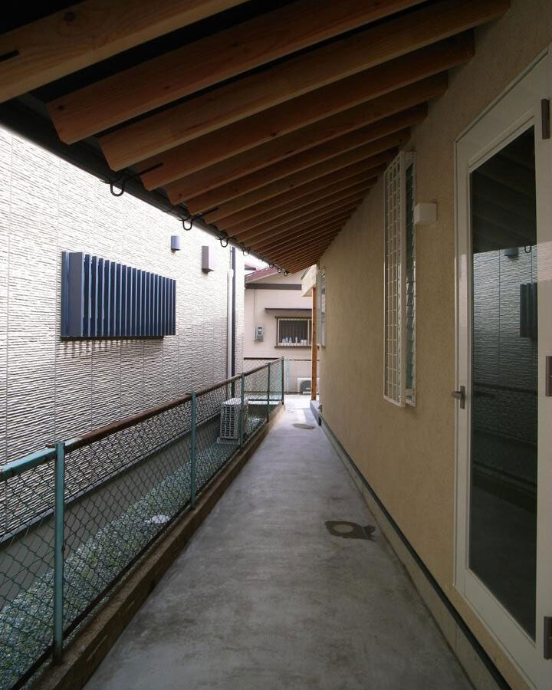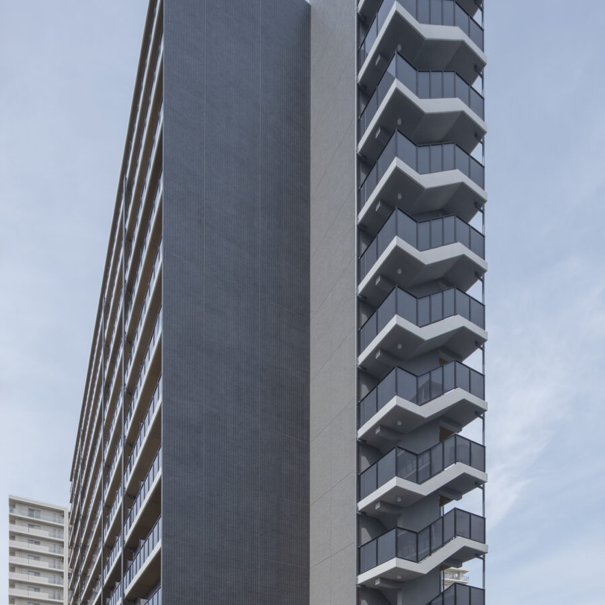This project is a residential apartment building in the city center of Osaka. In the beginning of the project, existing objects that negatively affect the effectiveness of the property use are removed from the surrounding buildings. For the basement construction, it requires a larger working space. For the ground level construction, it requires a smaller working space. Because of this, pillars on the first floor are pushed outward and the upper floors gain larger space than the basement.
SPECS
- Location
- Osaka
- Complete
- 2016
- Structure
- RC structure
- Scale
- 15 storeys
- Design cooperation
- Sunada Architecture Office

