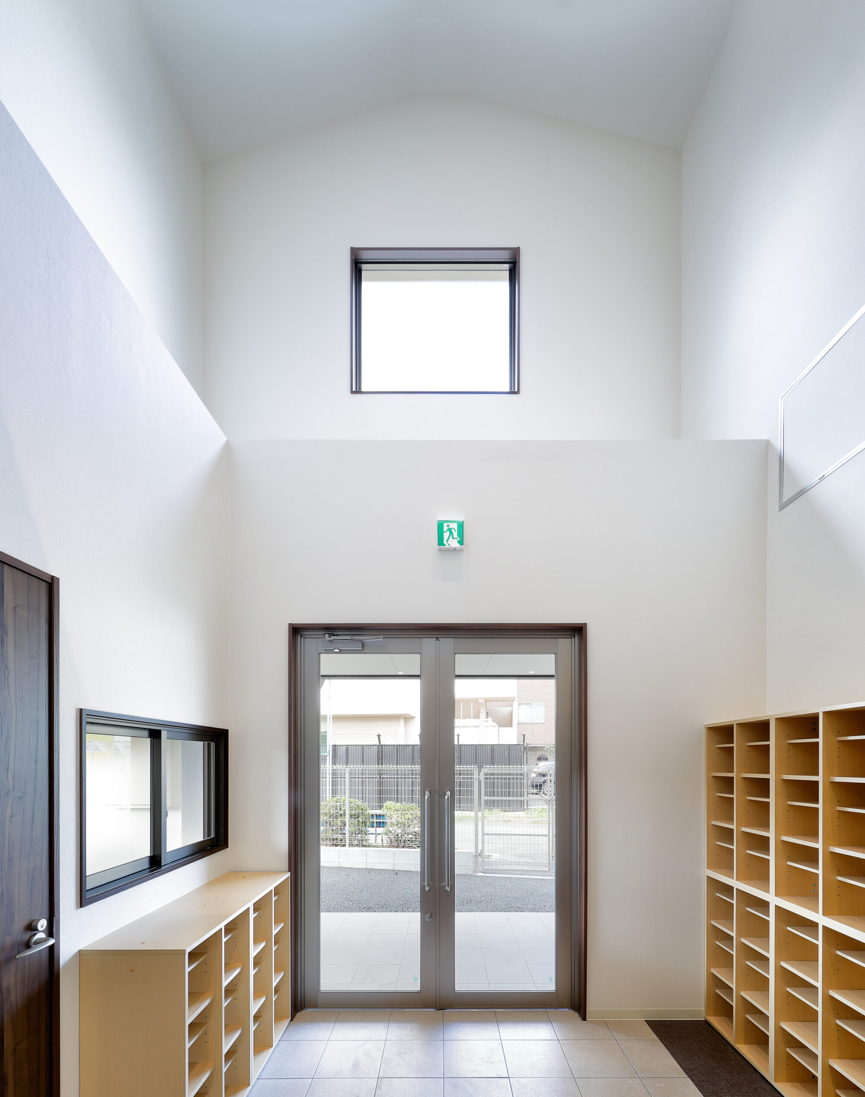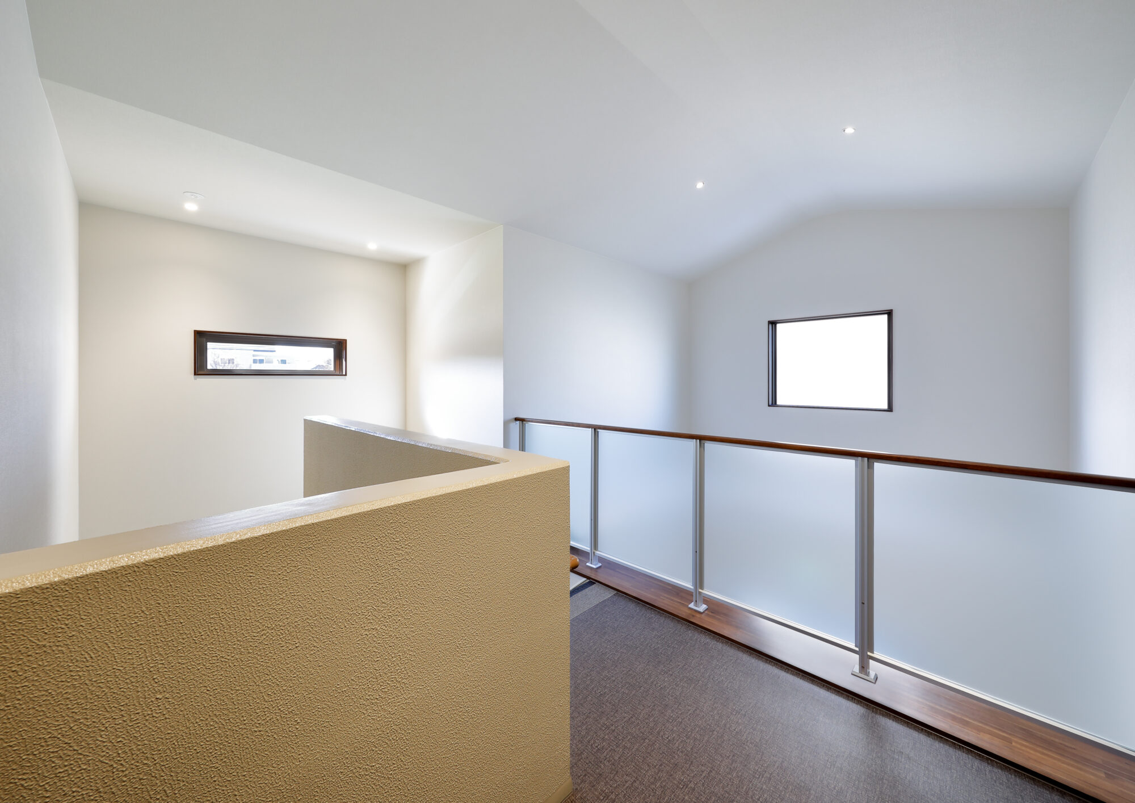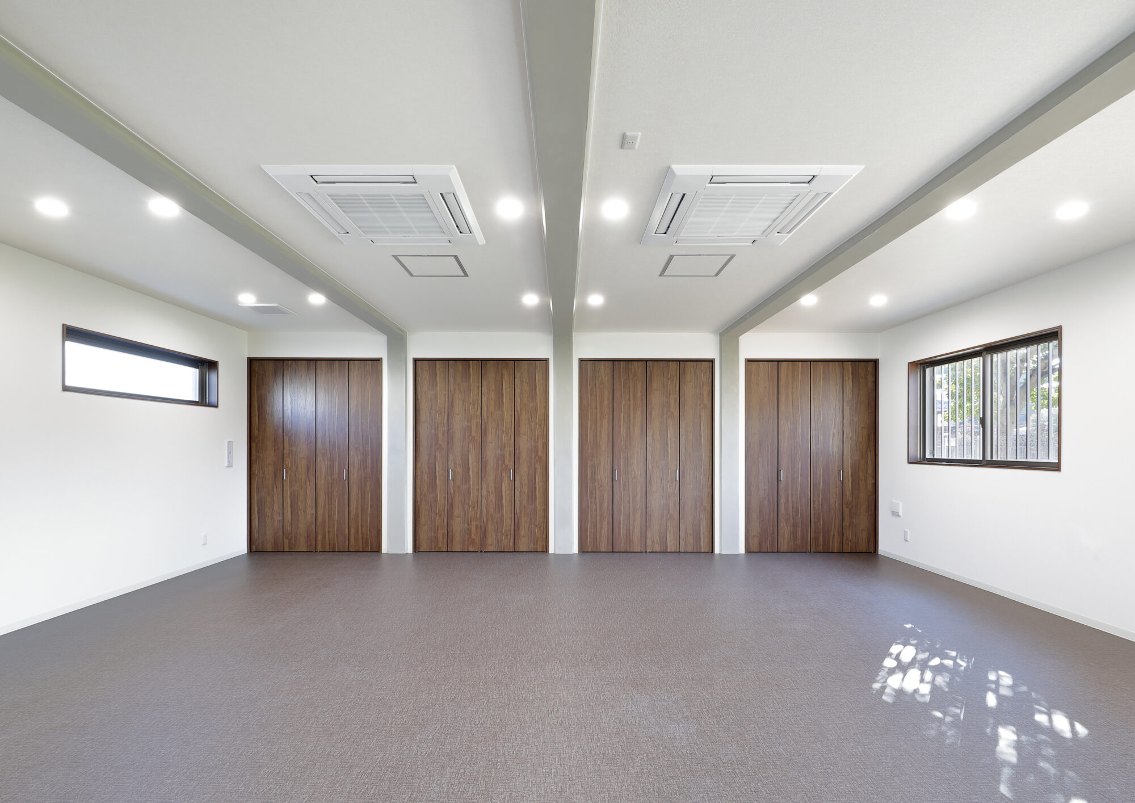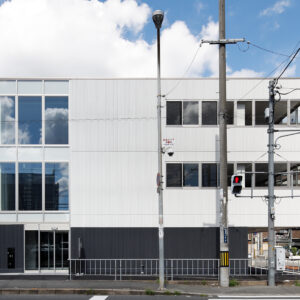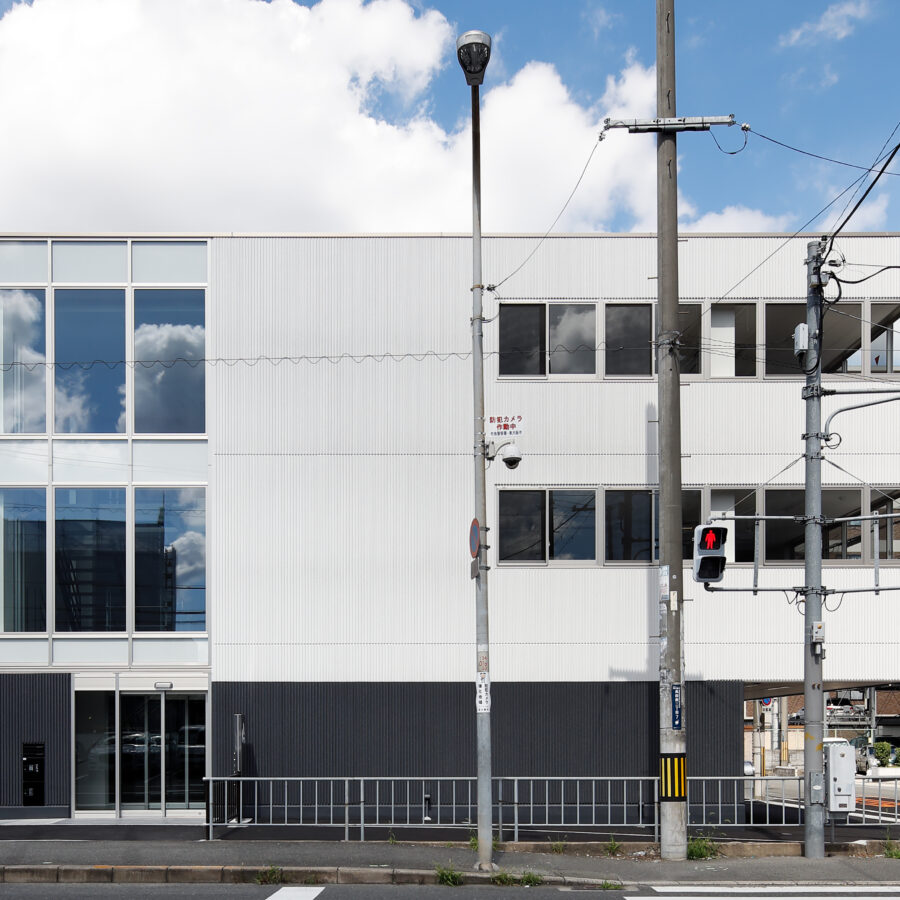A reconstruction plan for a community center facing a park in Osaka city. In response to the wishes of local residents who wanted to continue using the building for the next 50 years, the building was planned to be constructed of reinforced concrete. The structure that supports the main meeting room was not hidden by finishing, but was treated as an interior to indicate that it is made of reinforced concrete. Since there are many large trees around the site, we decided to use a large gable roof to facilitate maintenance, which is a feature of the building’s design.
SPECS
- Location
- Osaka
- Complete
- 2024
- Structure
- RC structure
- Scale
- 2 storeys
- Photo
- Yoshiyuki Hirai



