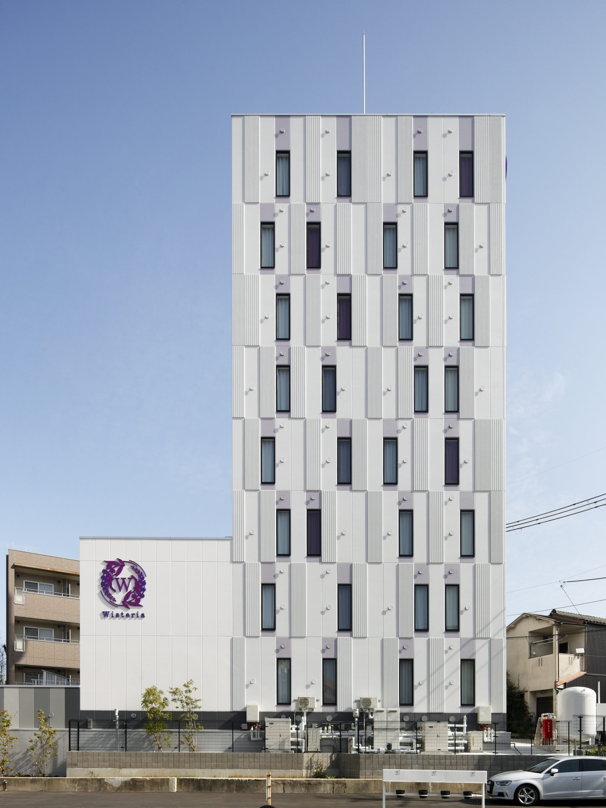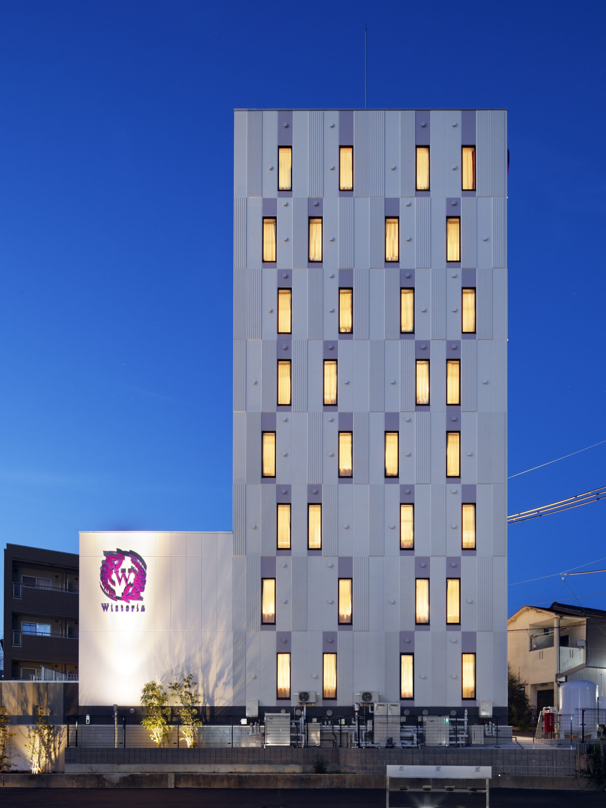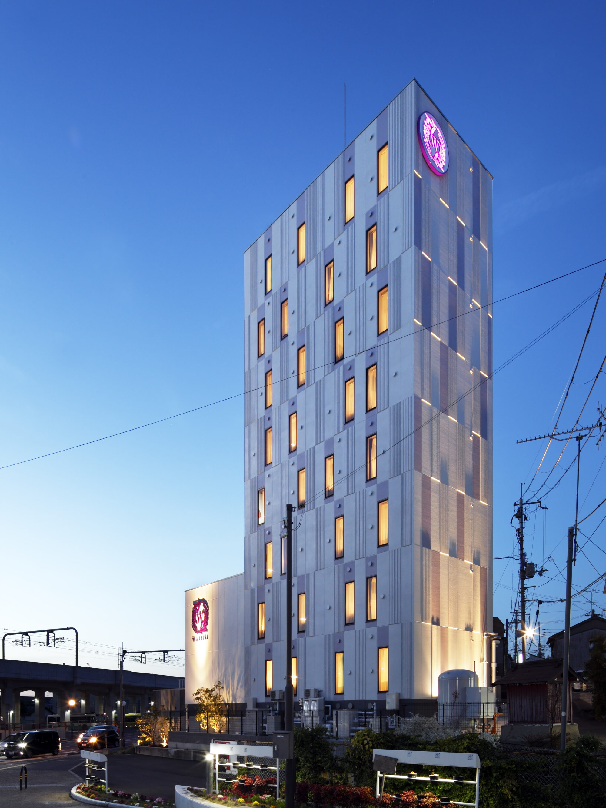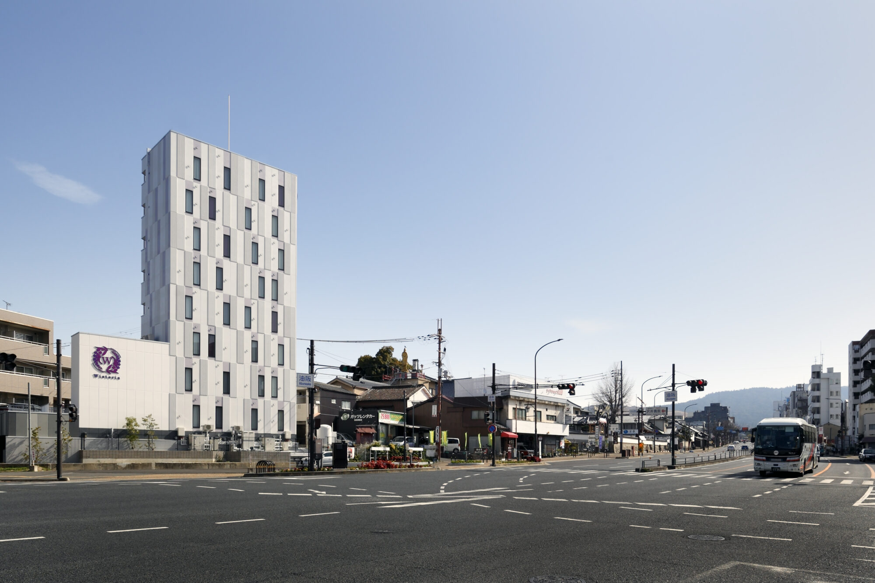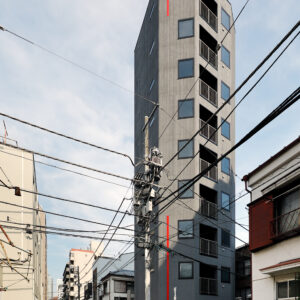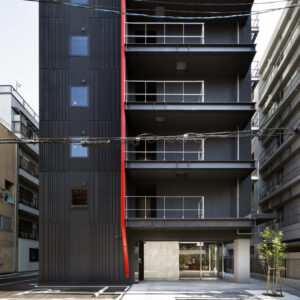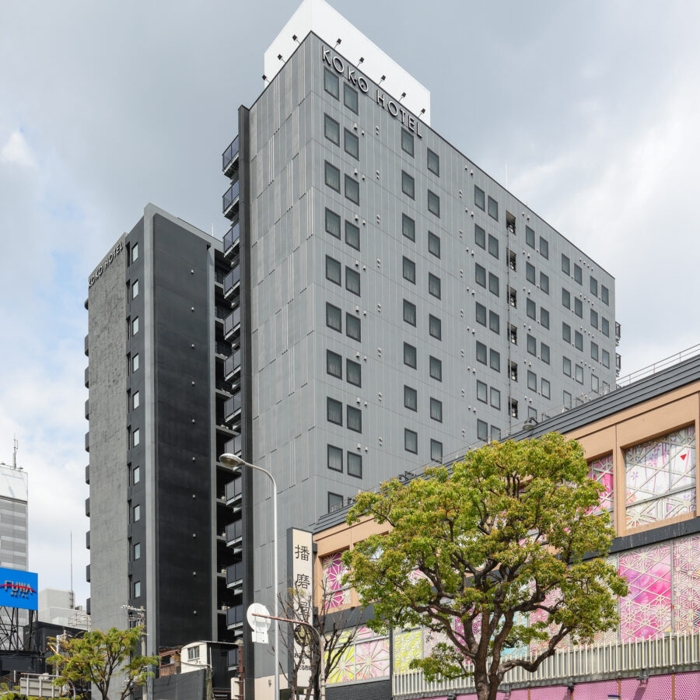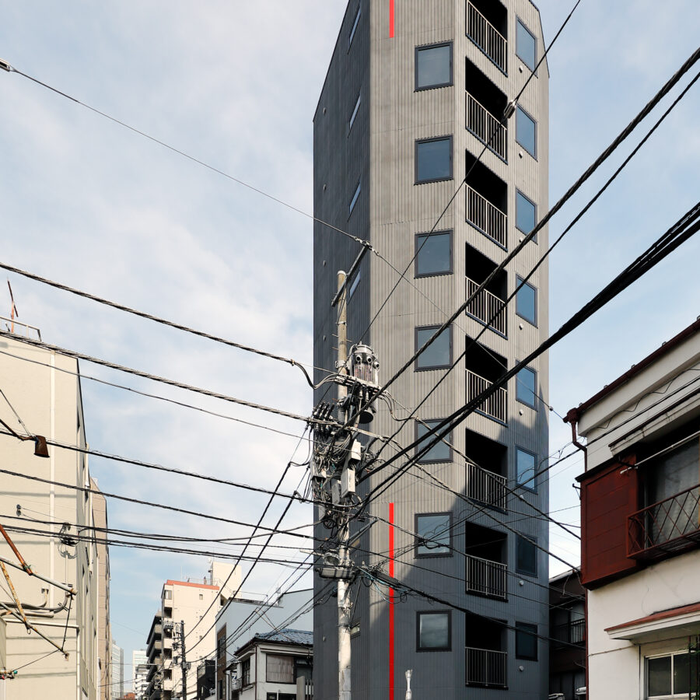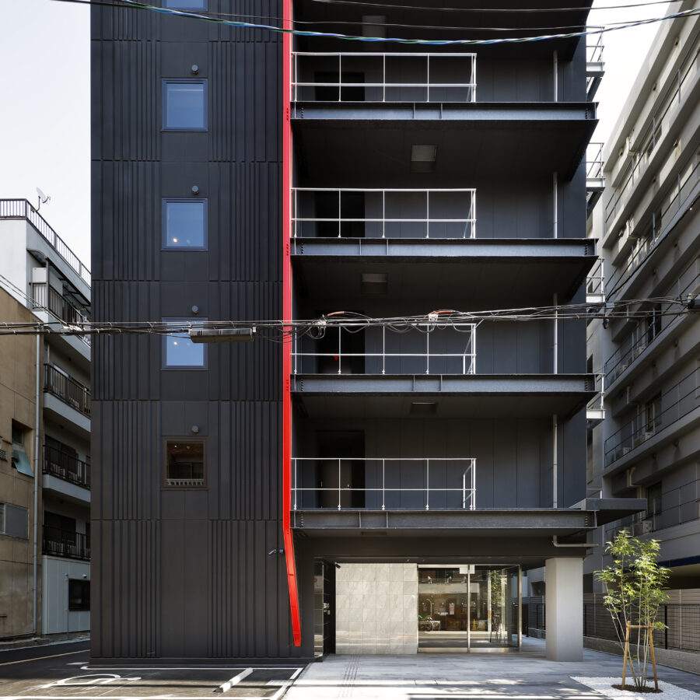This is a hotel project on a graded land, that is located in between Kintetsu Nara Station and JR Nara Station. Under the municipal architectural regulations, such as the maximum height of 25 meters and the sun shadow regulation area toward the north, maximizing land use becomes a key point in this project. As a result of creating the lobby floor in the underground and creating an entrance on a slope facing toward a street, one extra operational floor is gained while maintaining the ease of access to the entrance.
SPECS
- Location
- Nara
- Complete
- 2020
- Structure
- Steel structure
- Scale
- 8 storeys and 1 storey underground
- Photo
- Yoshiyuki Hirai

