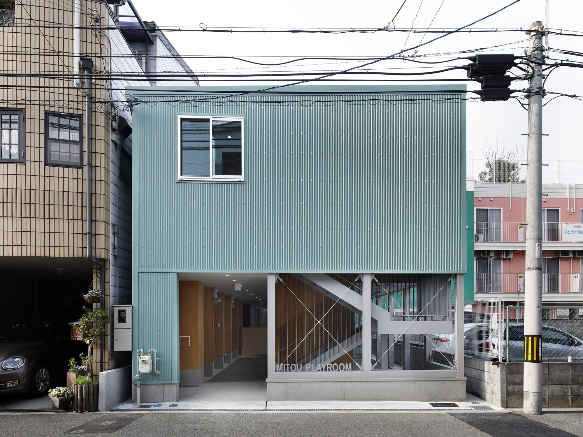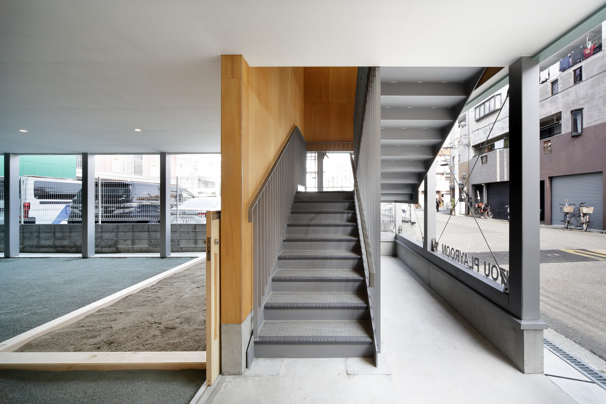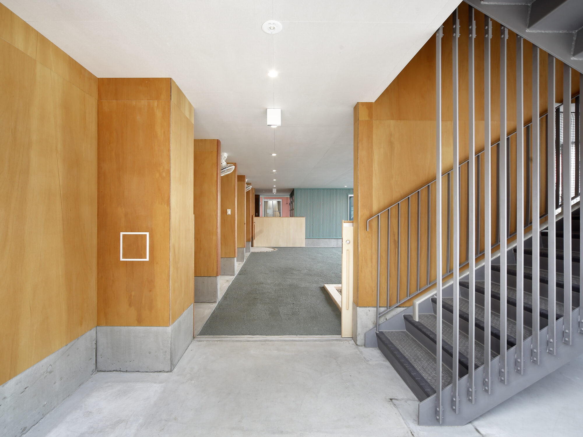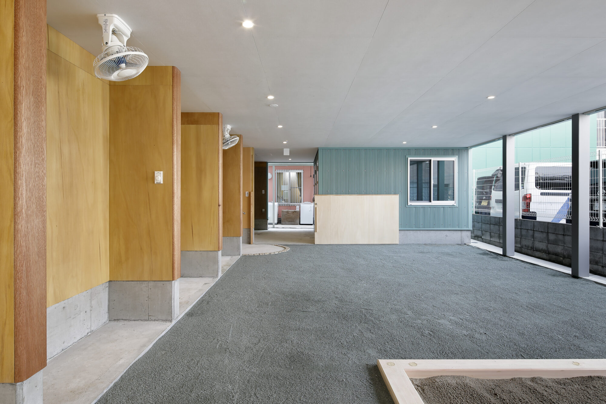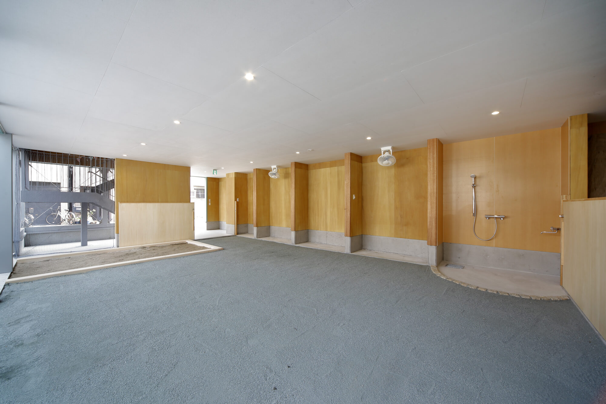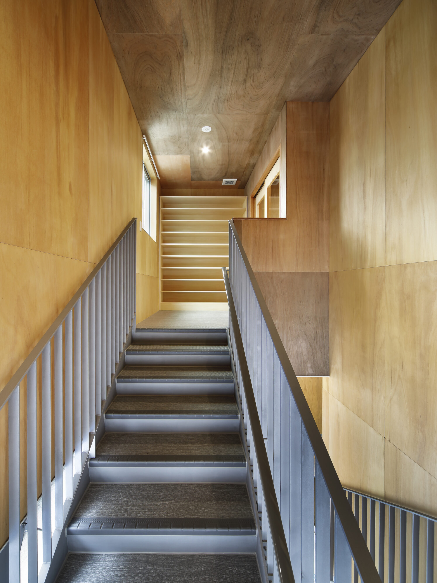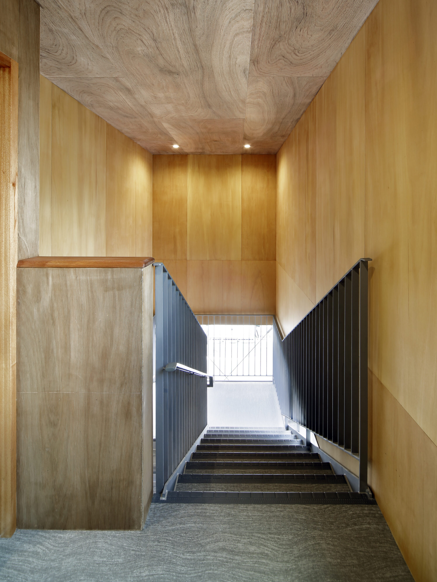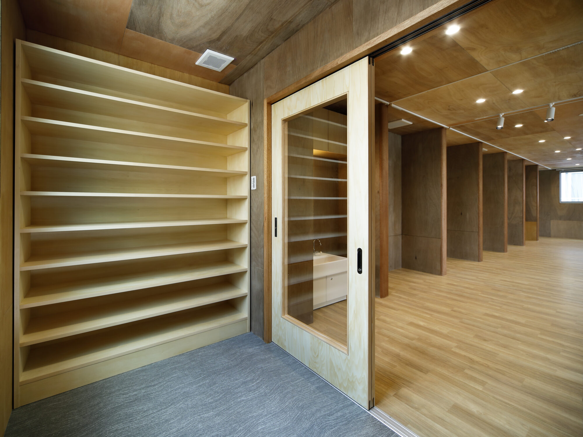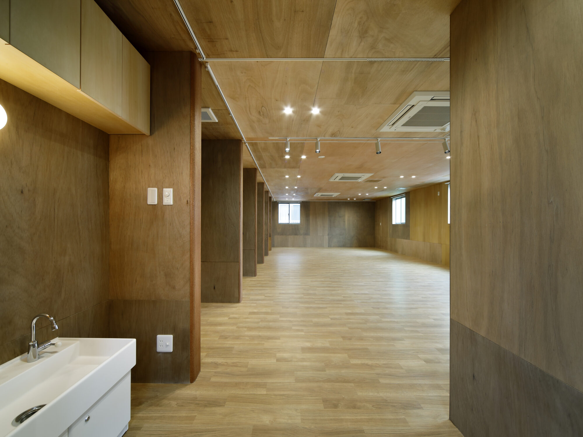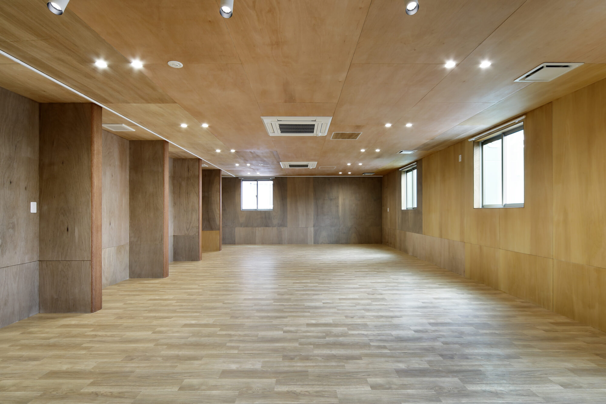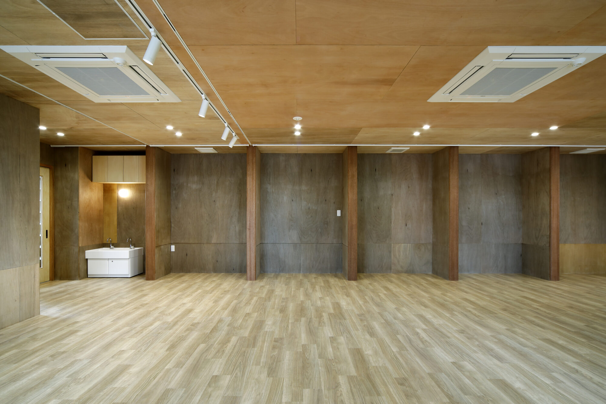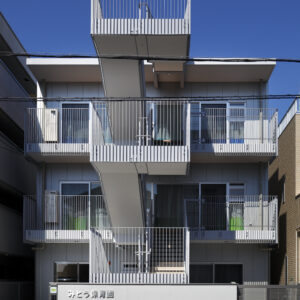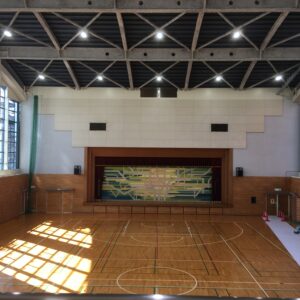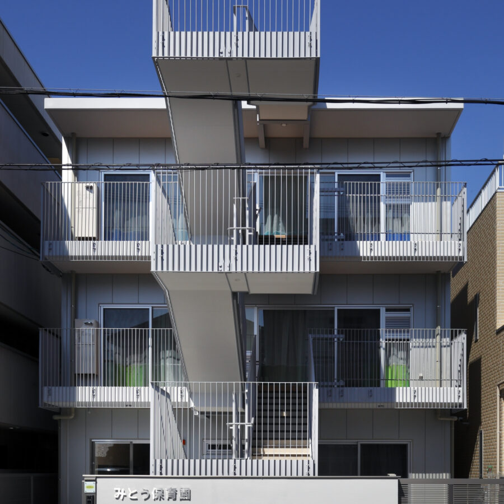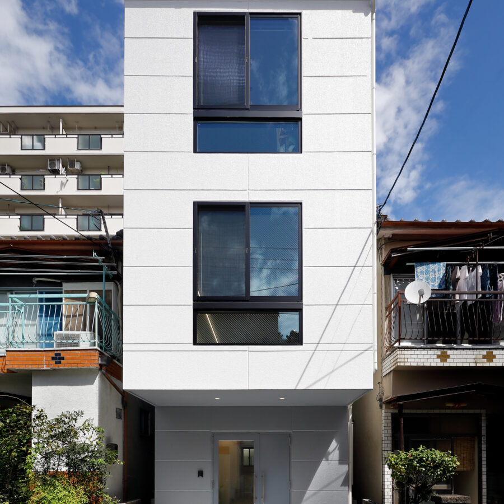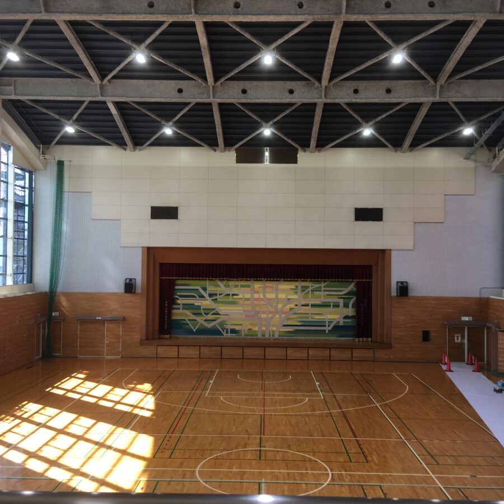This is a mixed-use building project for a childcare center. The building contains an indoor playroom, a staff break room, and a semi-outdoor garden. By making the perimeter of the building open up to the surrounding of neighbouring lands, having a semi-indoor space in the building is the challenge. The thinnest bearing walls are aligned on one side of the building and this solution made possible to have a wide frontage of the wooden structure building.
SPECS
- Location
- Osaka
- Complete
- 2021
- Structure
- Wooden structure
- Scale
- 2 storeys
- Photo
- Yoshiyuki Hirai

