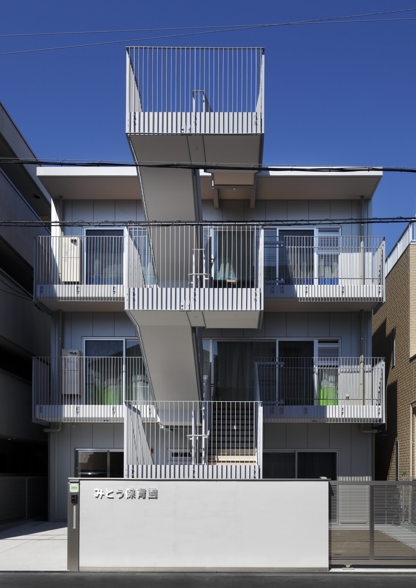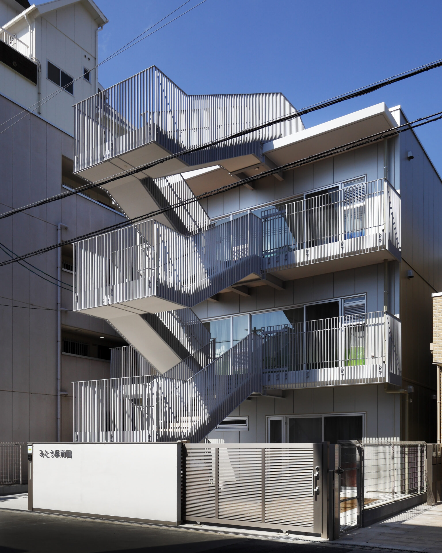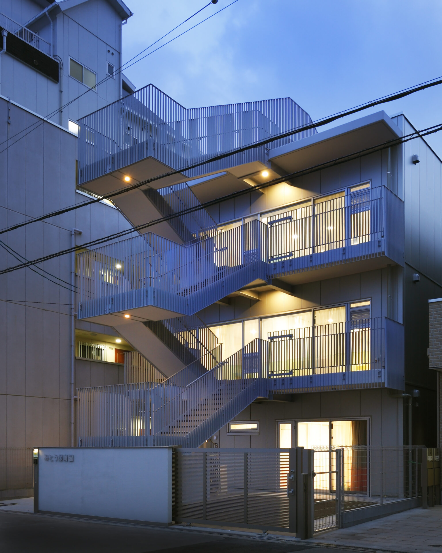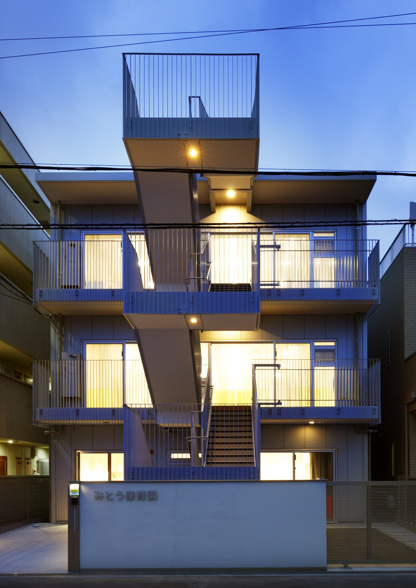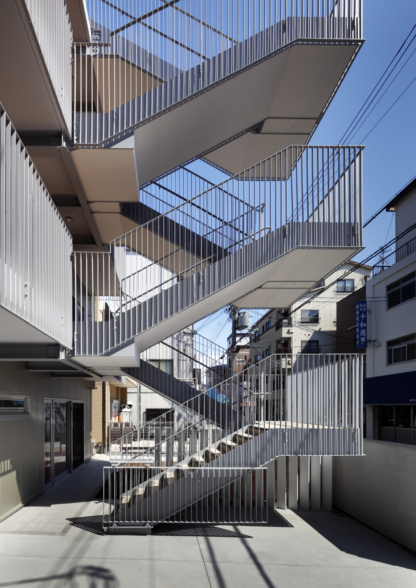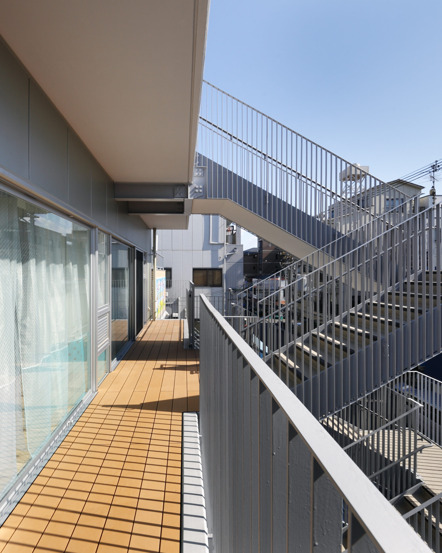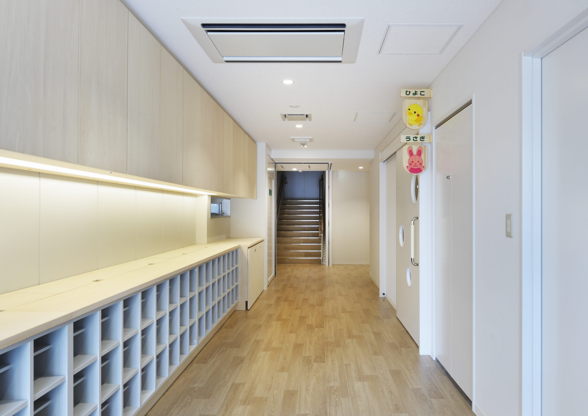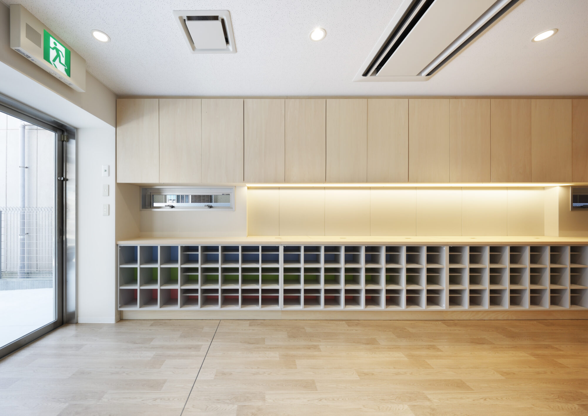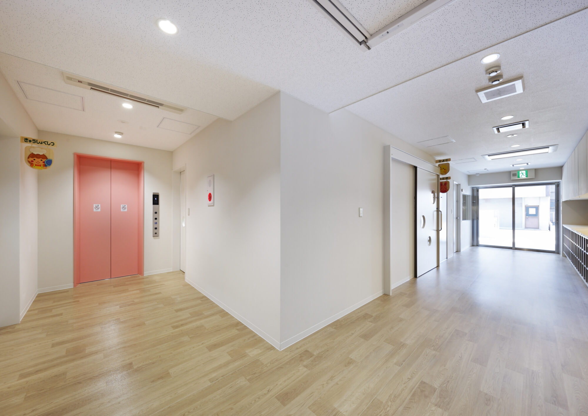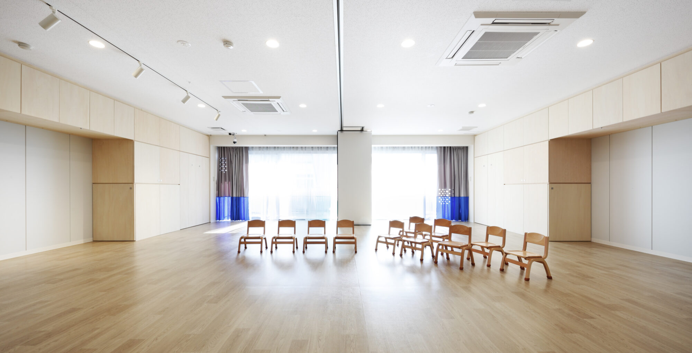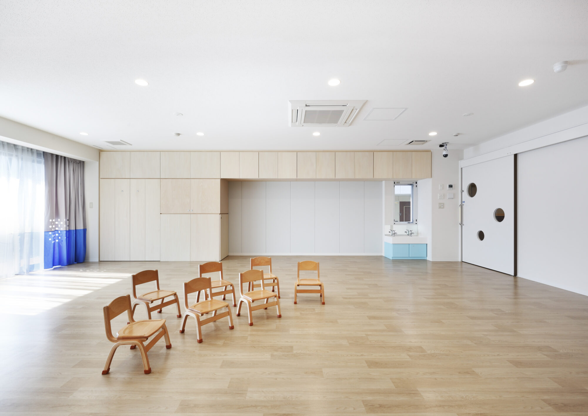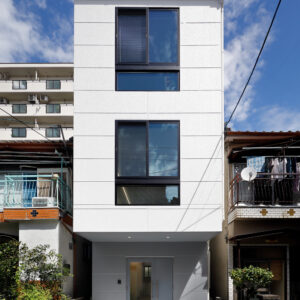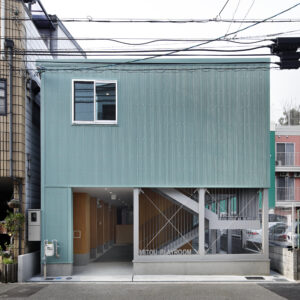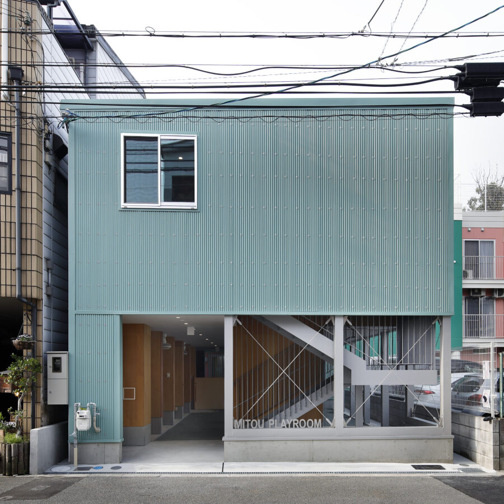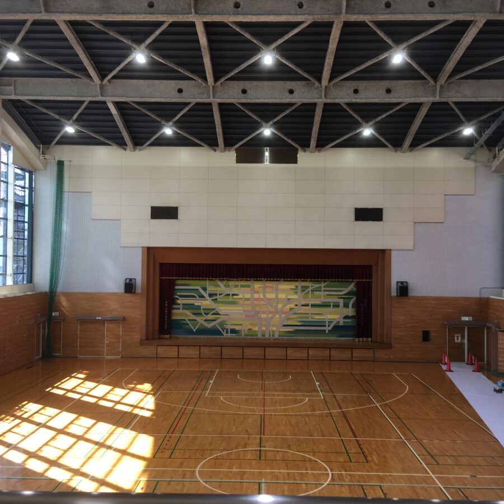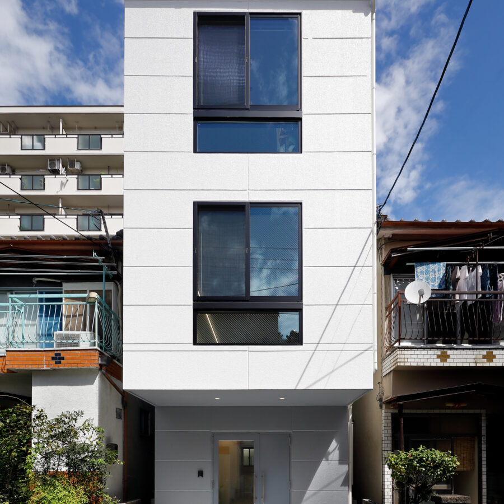This is a project for a childcare center in a dense and narrow neighborhood of the city of Osaka, where low wait times for childcare space is crucial for the people in the city. To secure as large a space for nursery rooms as possible in the limited land, rooms and elements need to have compact designs. The staircase for toddlers and preschoolers is designed with a gentle slope and the staircase appears as one of the most important elements in this whole project. The building has two staircases inside and outside of the building. The outside staircase is designed without pillars and is suspended from the exterior of the building. This staircase makes it possible to have more space for each room inside.
SPECS
- Location
- Osaka
- Complete
- 2019
- Structure
- Steel structure
- Scale
- 3 storeys
- Photo
- Yoshiyuki Hirai

