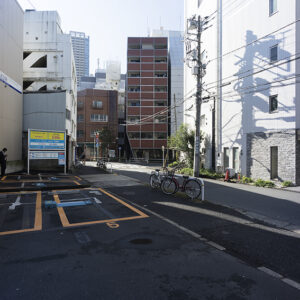This is a commercial complex building project (retail space on the ground to third floor and office space on the top floor). With a consideration of the building’s surroundings, holding a wide opening effectively is highly aimed. The view of the retail space on the ground level better matches with the neighbourhood, without busy and distracting external signage.
SPECS
- Location
- Minato-ku, Tokyo
- Complete
- 2019
- Structure
- Steel structure
- Scale
- 4 storeys
- Collaborative design
- Renoveru, Inc. and STUDIO SEIDOH







