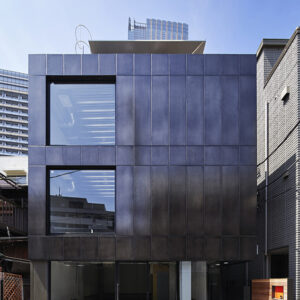This project is a residential and commercial complex building (retail space on the bottom floor, residential space in the middle floors, and office space at the top floor). With securing ease of the entrance approach and fulfilling the height limitation due to a road slant line, maximizing indoor space is the aim in this project. To avoid pillars inside of the structure and to build pillars around the perimeter, columnar walls are arranged diagonally and connect each floor. The final shape of the building becomes unique.
SPECS
- Location
- Shinagawa-ku, Tokyo
- Complete
- 2016
- Structure
- Steel structure
- Scale
- 8 storeys
- Collaborative design
- Renoveru, Inc. and STUDIO SEIDOH








