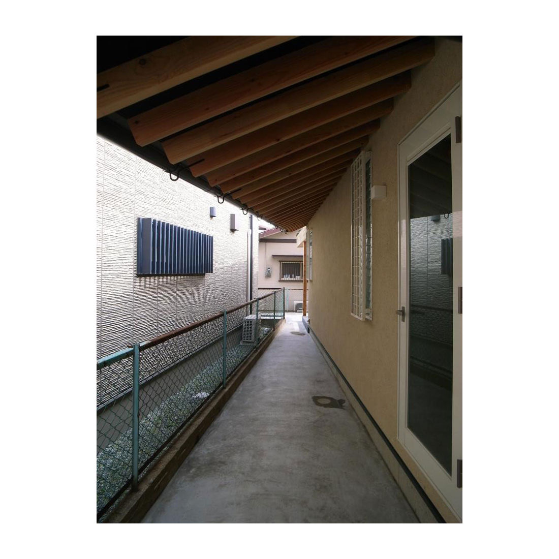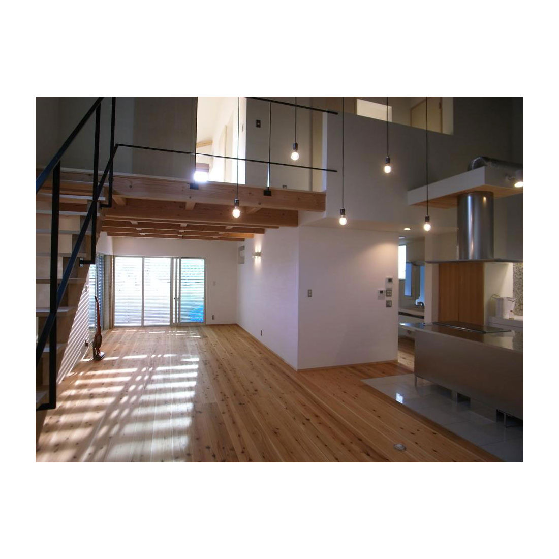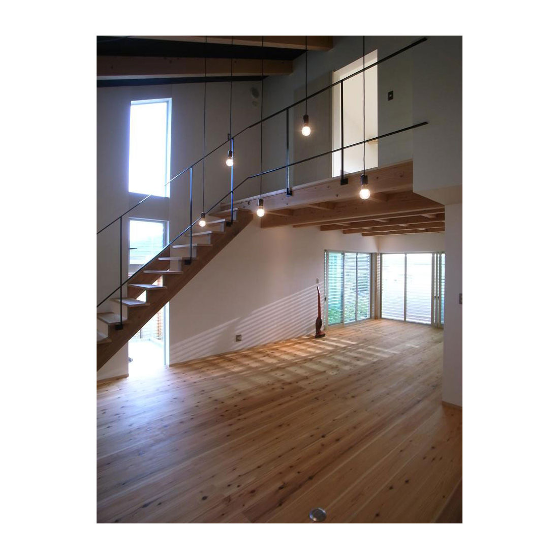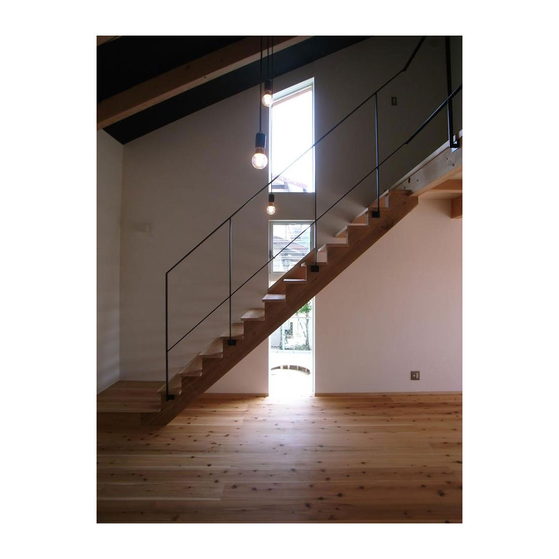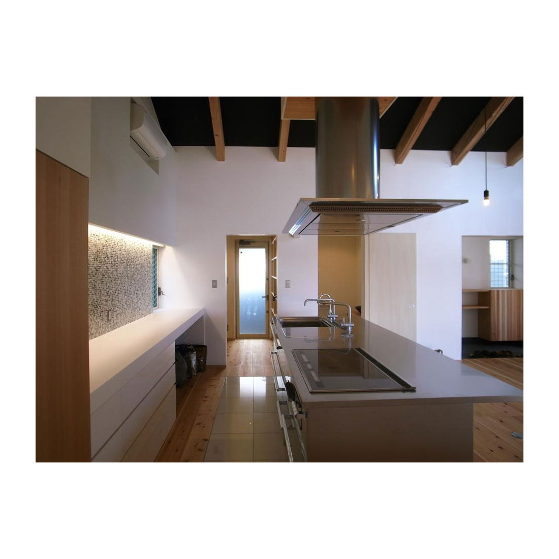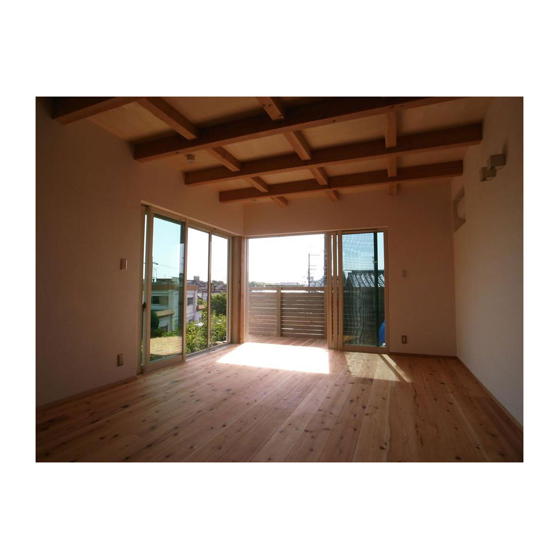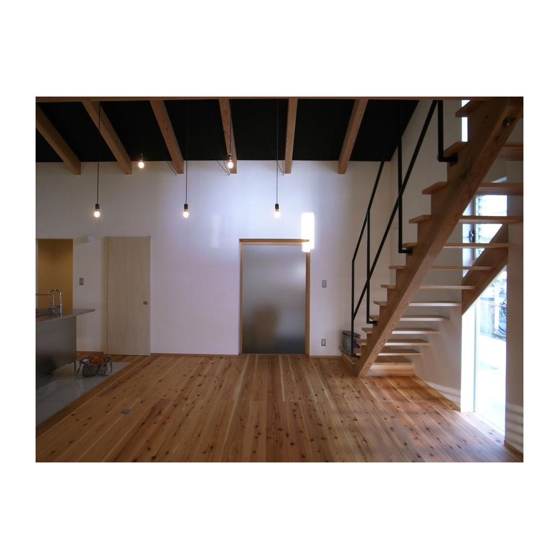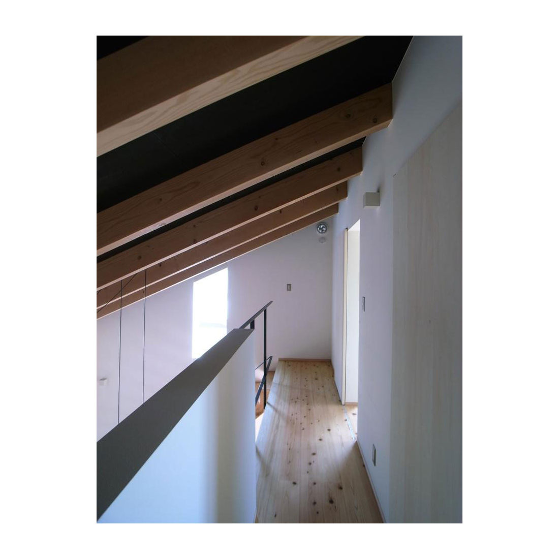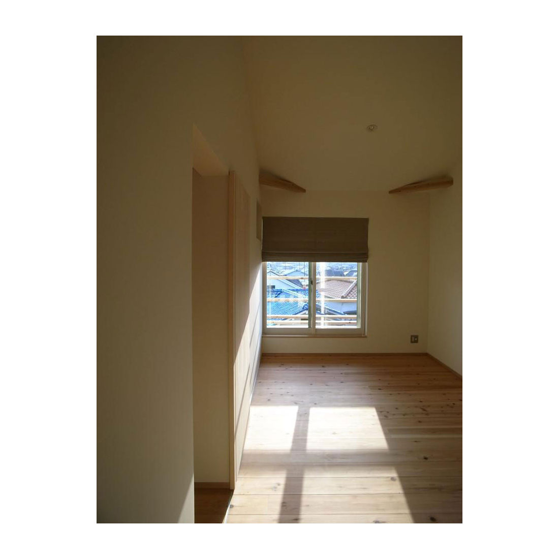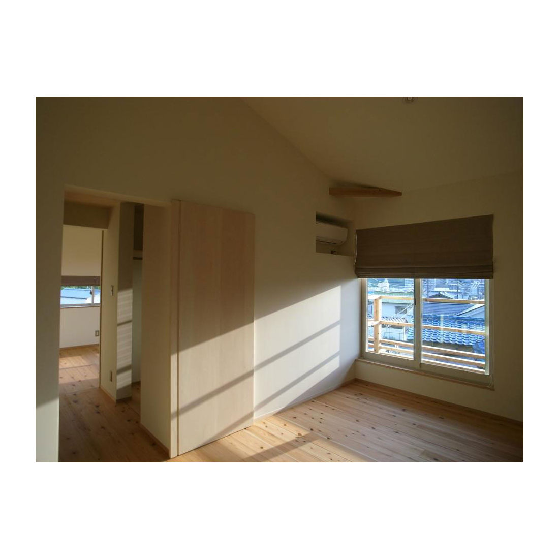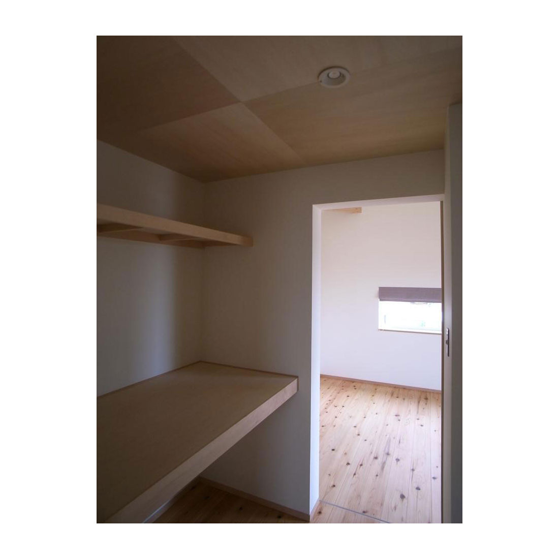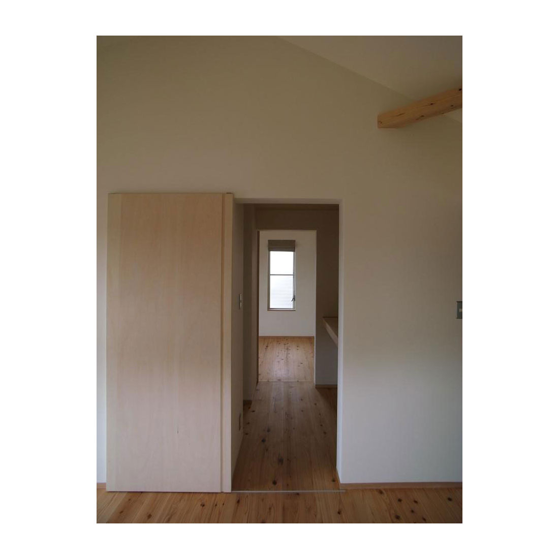Works | 施工事例
柏原の住宅(大阪府柏原市、2014年竣工、木造、地上2階建て)
Residence in Kashiwara (completed in 2014, wooden structure, 2 storeys, Kashiwara, Osaka)
見晴らしの良い丘陵地に夫婦が暮らす住宅。緩くスペース取りされたメインの部屋に、それぞれの寝室と水廻りで構成している。大屋根を敷地形状に合わせてカットして生まれた大きな軒下は、用途を持っているかのように感じる。床には杉の厚板、壁には漆喰、建具にはシナ合板、そして部分的に梁を現して、優しい室内を目指した。斜面に張り出したテラスの上空には、PL花火が良く見えるらしい。
This is a residence on a hill with a beautiful view. The residence consists of a spacious main room, bedrooms, and wet areas (kitchen and bathroom). The space under the eaves, from the big roof that shapes the lot and covers it, allows space for multipurpose usage. Thick boards of sugi (Japanese cedar) are used for flooring, plaster is used for walls, and linden plywood is used for partitioning of the residence. The beams of the building are partially exposed to have a warm atmosphere inside. The terrace, popped up from the slope of the hill, has a spectacular view of a neighbouring fireworks festival every summer.
