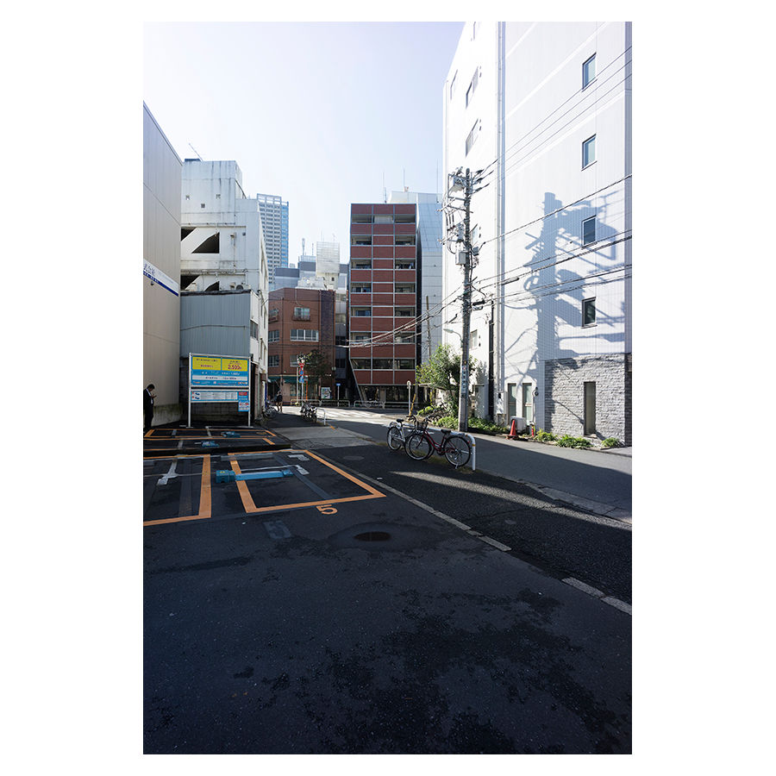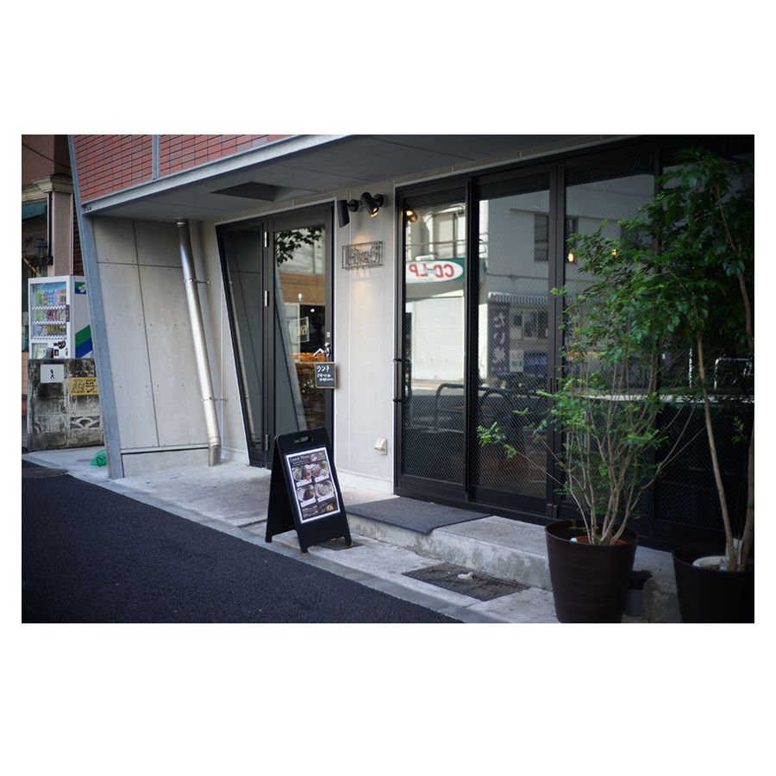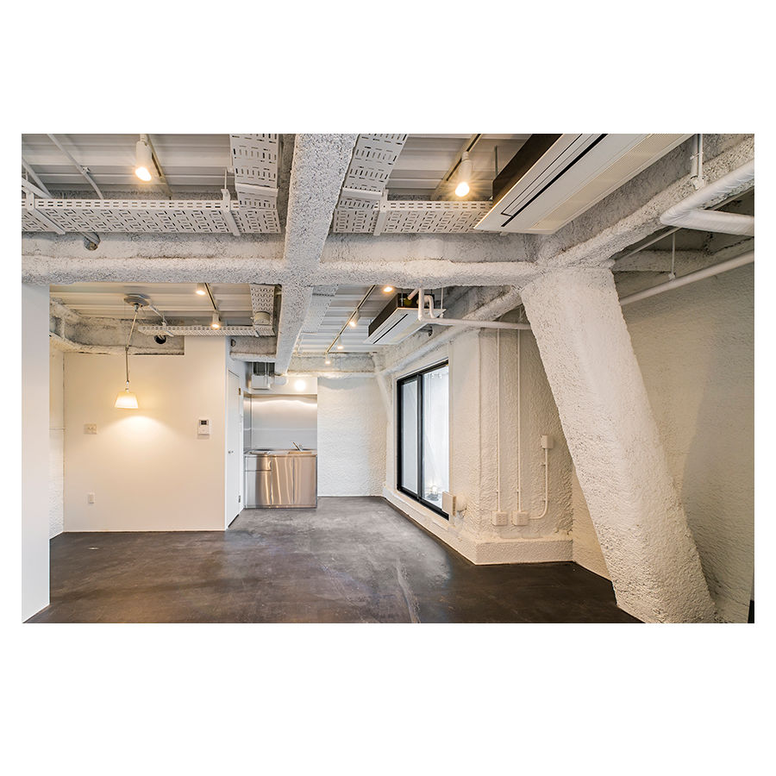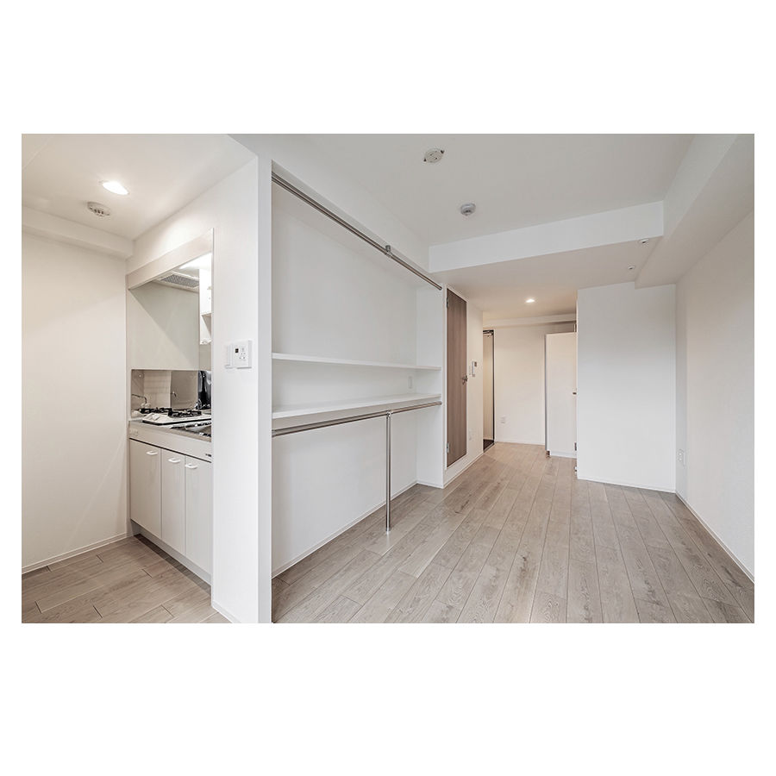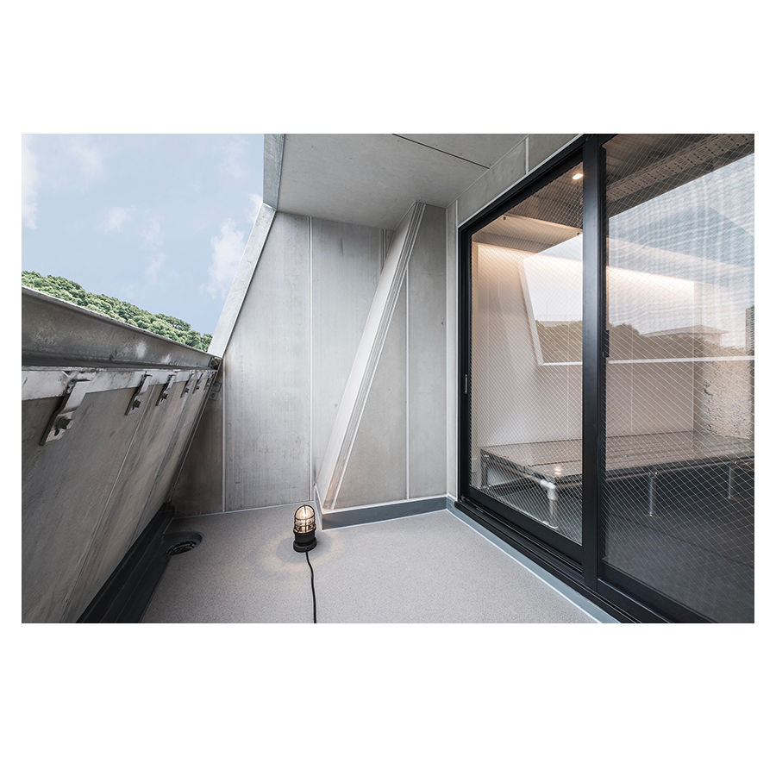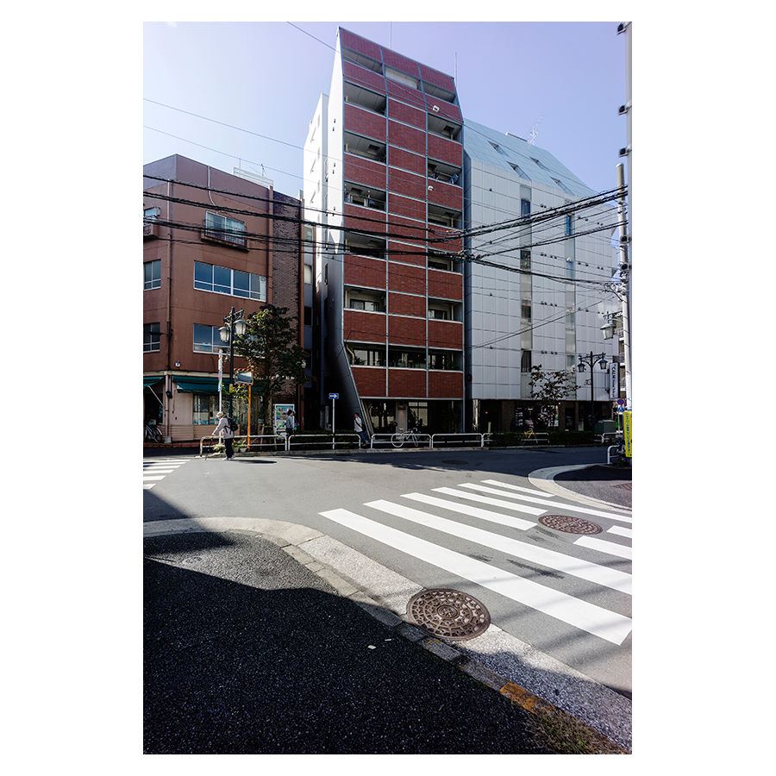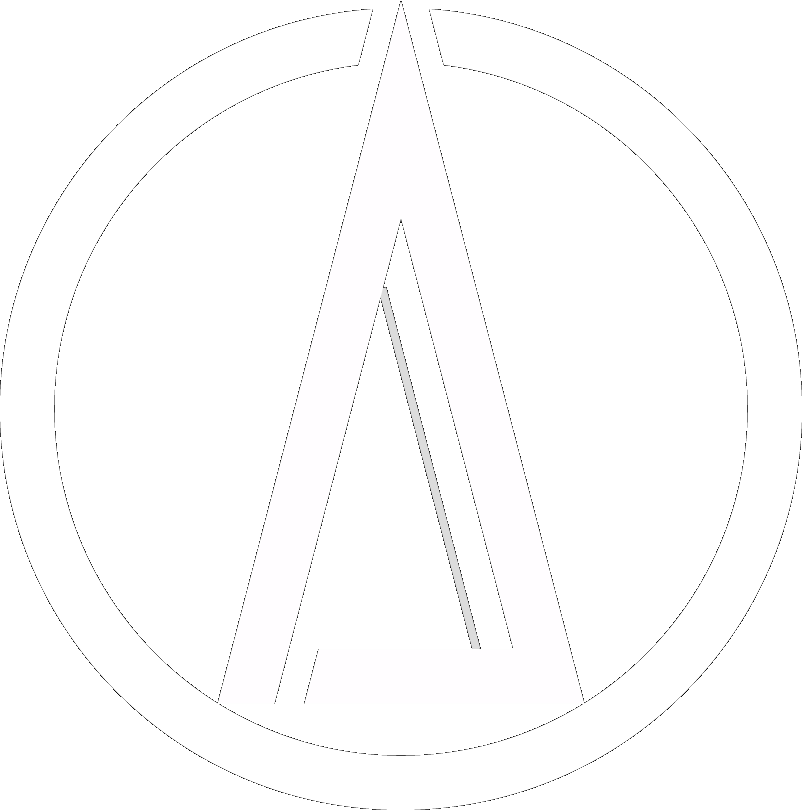Works | 施工事例
FIVE(東京都品川区、2016年竣工、鉄骨造、地上8階建て)
FIVE (completed in 2016, steel structure, 8 storeys, Shinagawa-ku, Tokyo)
低層階に店舗、中層階に住居、最上階にオフィスが入る複合施設の計画。アプローチの動線の確保や道路斜線による高さ制限を満たしながら、室内平面を最大限確保することを目指した。内部にあると邪魔な柱は外周へ配置するため、柱壁が斜めに倒れながら各階を繋いで行く。出来上がった形態は、建物を特徴付けた。
※リノべる株式会社、STUDIO SEIDOHと協働設計
This project is a residential and commercial complex building (retail space on the bottom floor, residential space in the middle floors, and office space at the top floor). With securing ease of the entrance approach and fulfilling the height limitation due to a road slant line, maximizing indoor space is the aim in this project. To avoid pillars inside of the structure and to build pillars around the perimeter, columnar walls are arranged diagonally and connect each floor. The final shape of the building becomes unique.
※Collaborative design by Renoveru, Inc. and STUDIO SEIDOH
