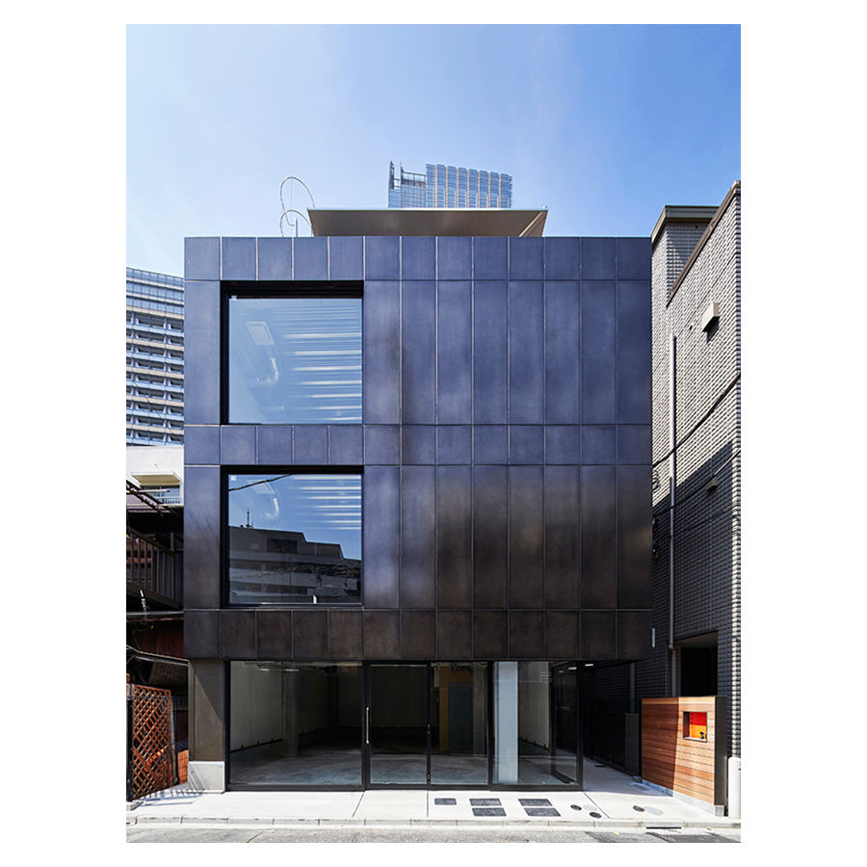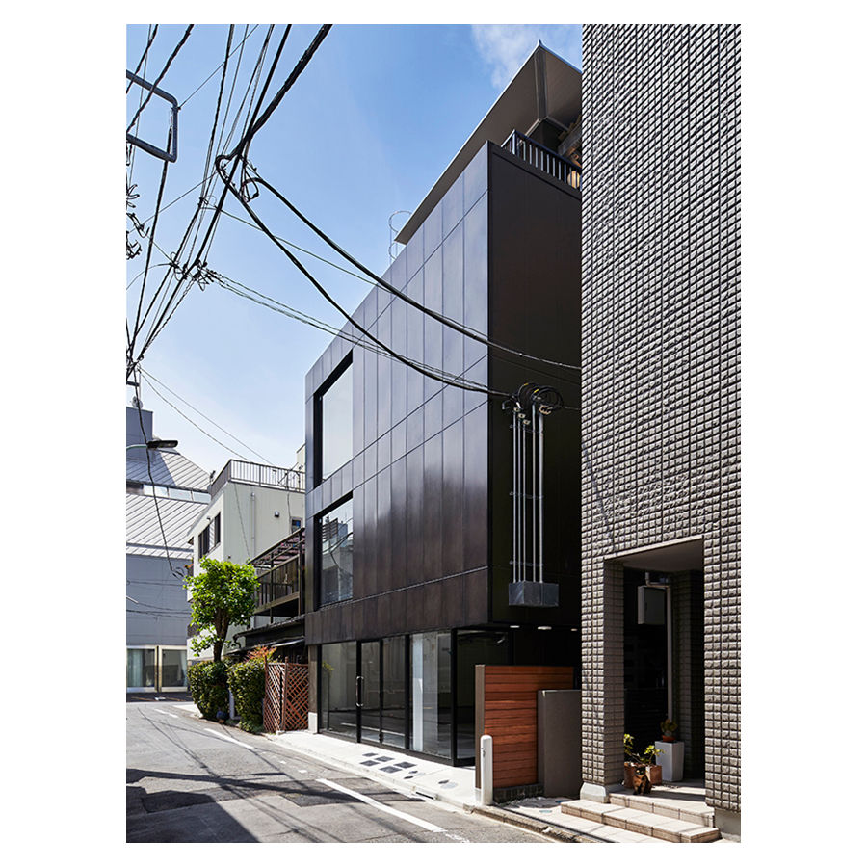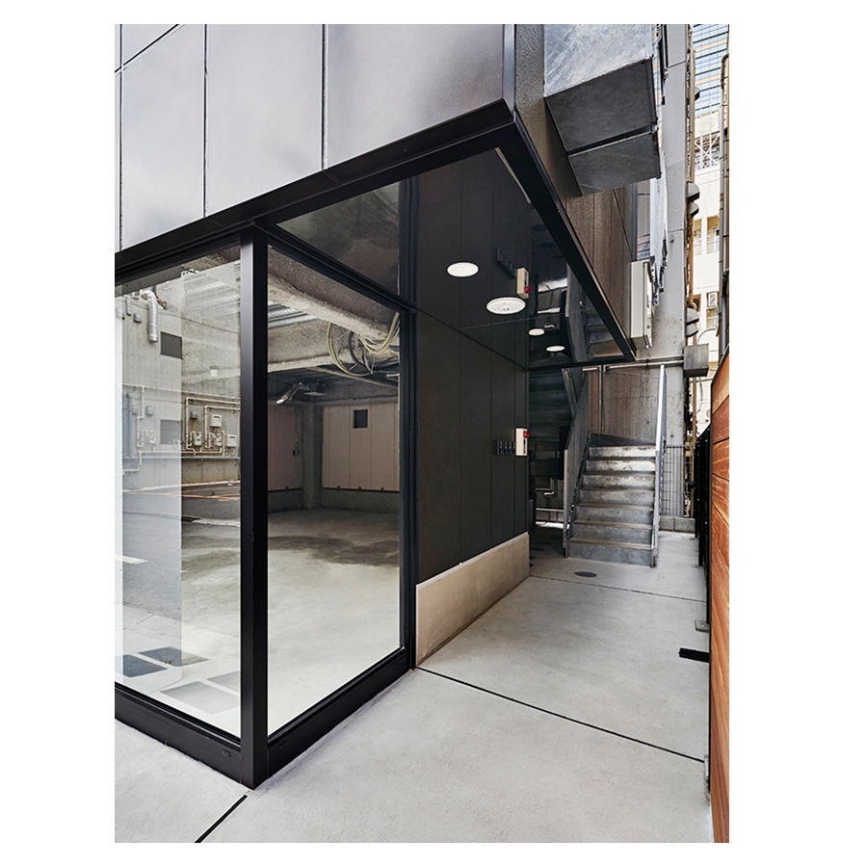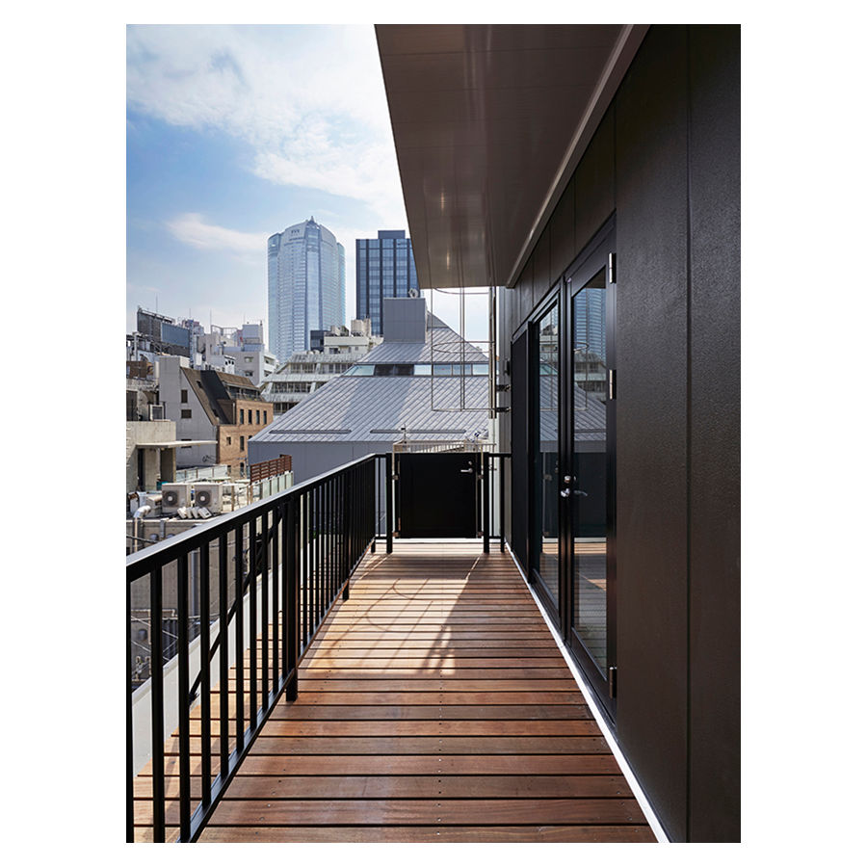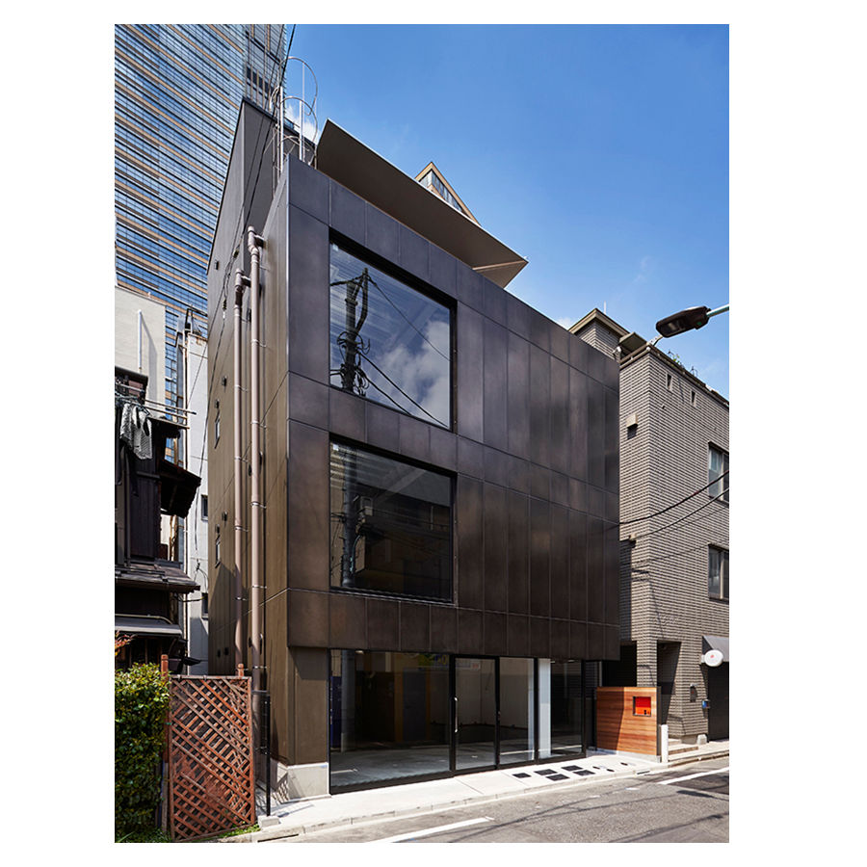Works | 施工事例
SIX(東京都港区、2019年竣工、鉄骨造、地上4階建て)
SIX (completed in 2019, steel structure, 4 storeys, Minato-ku, Tokyo)
1~3階に店舗、最上階にオフィスが入る複合施設の計画。周辺の状況を考慮しつつ、大きな開口部を効果的に取る事を目指した。そうして整理された開口部から覗く店舗の様子が、仰々しく看板を掲げるより、ずっとこの地域に似合っていると考えた。
※リノべる株式会社、STUDIO SEIDOHと協働設計
This is a commercial complex building project (retail space on the ground to third floor and office space on the top floor). With a consideration of the building’s surroundings, holding a wide opening effectively is highly aimed. The view of the retail space on the ground level better matches with the neighbourhood, without busy and distracting external signage.
※Collaborative design by Renoveru, Inc. and STUDIO SEIDOH
