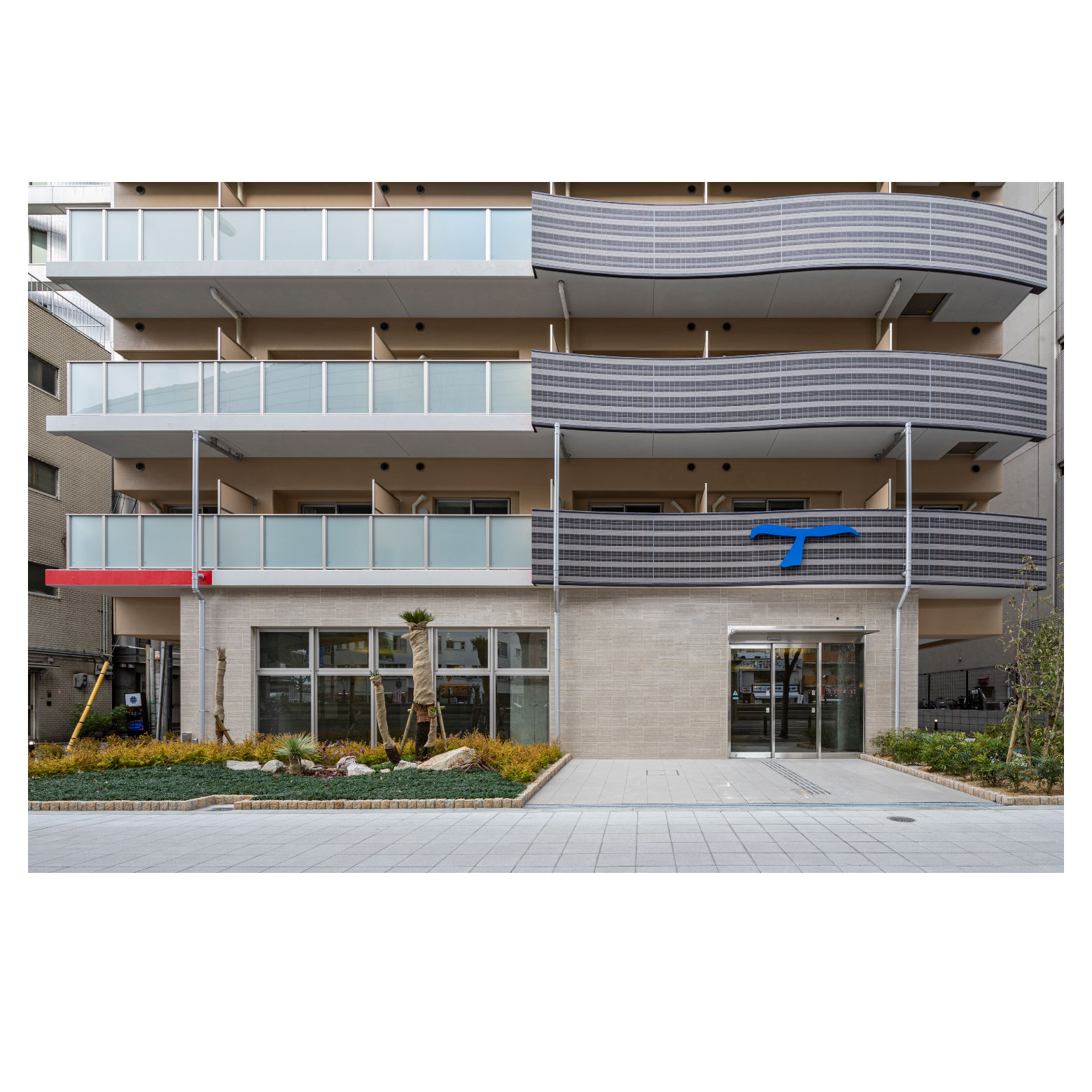Works | 施工事例
セレニテ桜川駅前プリエ(大阪府大阪市、2021年竣工、鉄筋コンクリート造、地上15階建て)
SERENiTE Sakuragawaekimae Plie (completed in 2021, RC structure, 15 storeys, Osaka)
1階にコンビニ、上階に賃貸住宅が196戸入った共同住宅の計画。既存建物地下の土留撤去が困難な中、土留内に地下室及びメインフレームを挿入し、地上部で周囲に張り出し、土地利用の最大化を試みた。
※スナダ建設一級建築士事務所の設計協力
This is a project for a 196-unit residential rental building with a convenience store space on the ground floor. While it is difficult to remove the underground retaining walls of the existing building, the project maximizes use of the land by expanding the basement and the main ground level space.
*In design cooperation with Sunada Architecture Office

