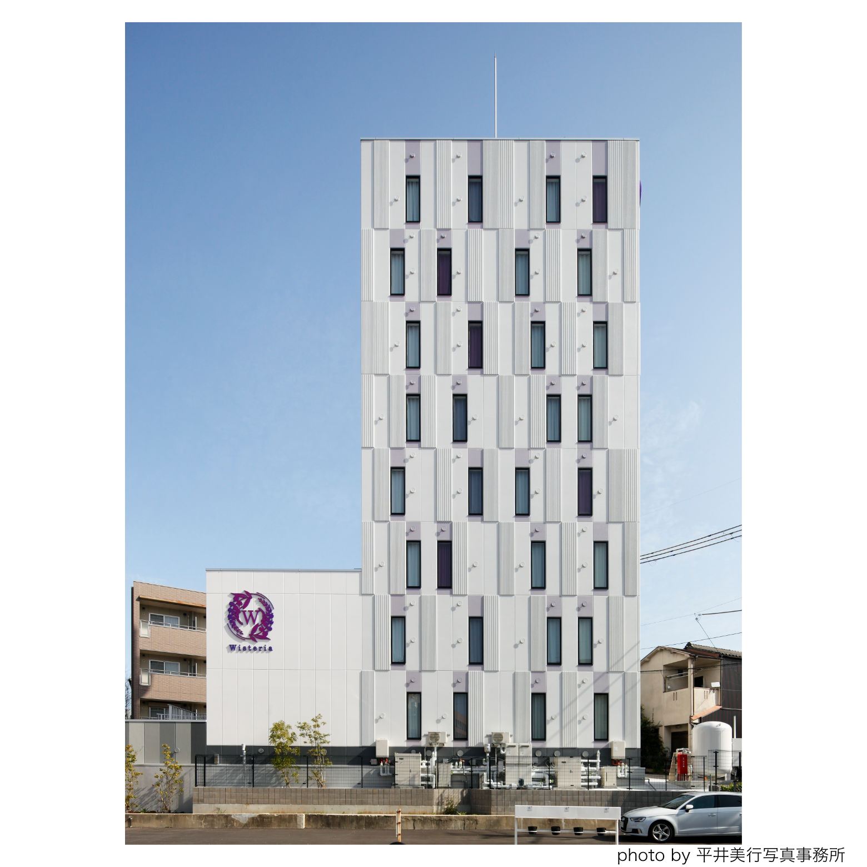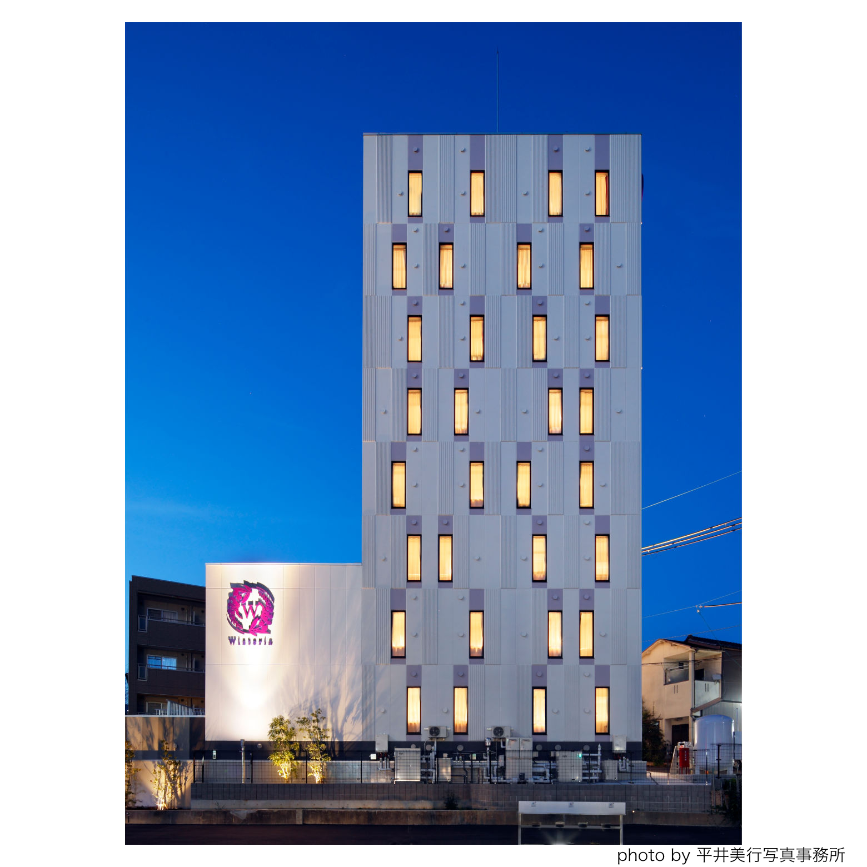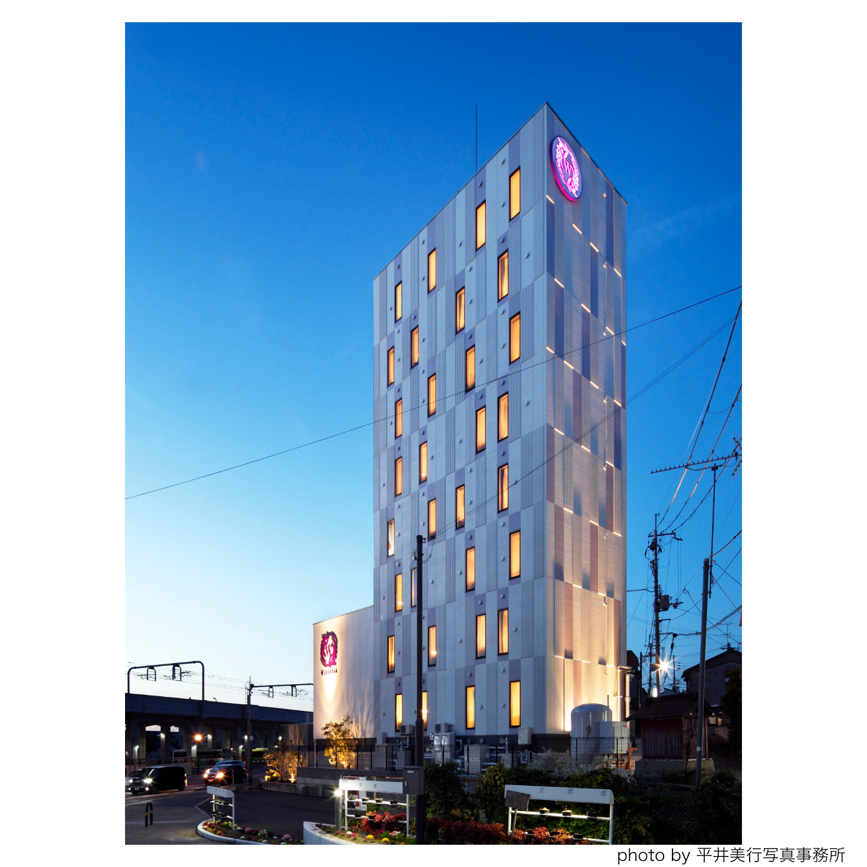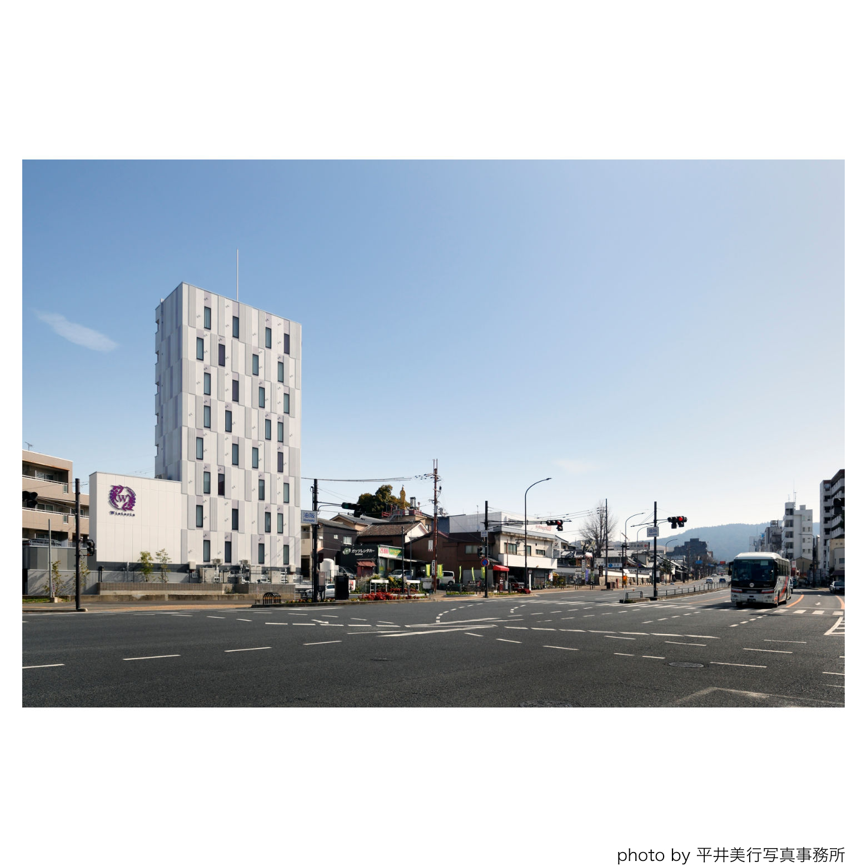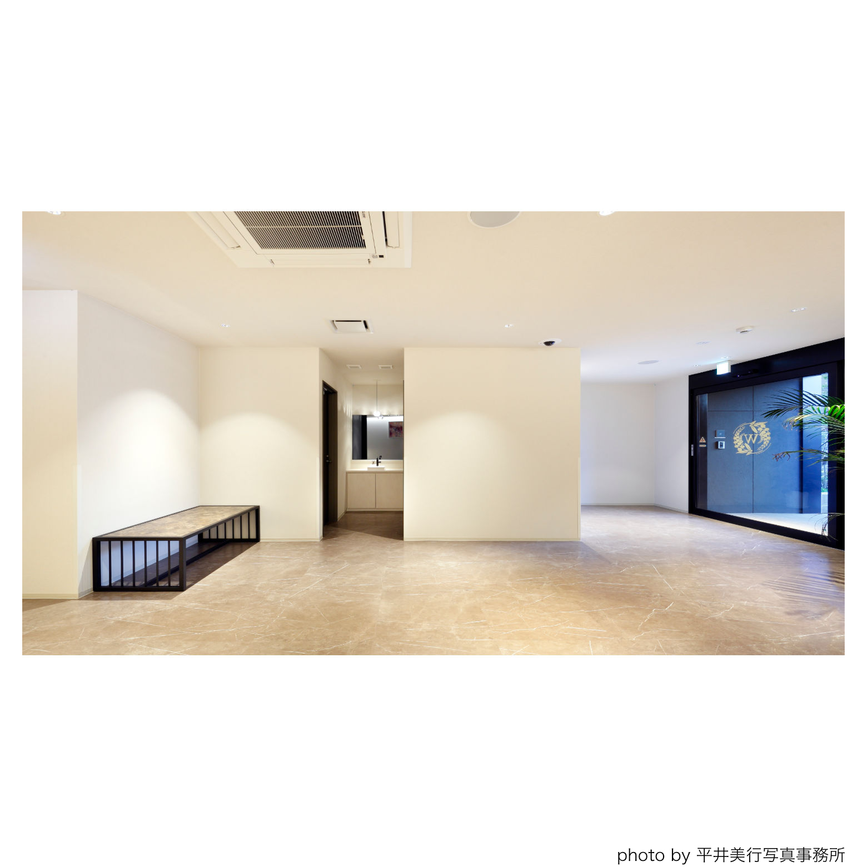Works | 施工事例
ホテルウィステリア奈良(2020年竣工、鉄骨造、地下1階地上8階建て、奈良県奈良市)
Hotel Wisteria Nara (completed in 2020, steel structure, 8 storeys and 1 storey underground, Nara)
近鉄奈良駅とJ R奈良駅の中間に位置する斜面地に建つホテルの計画。最大25Mの高さ規制と北側に広がる日影規制区域の制約を受けながら、土地利用を最大化することが求められた。ロビーフロアを高さに含まれない地下に埋め込み、斜面下の道路面にエントランスを設けることで、地下にあるという感覚を持たずにアプローチが可能となる。結果、通常より1層多く、階数を積むことができた。
This is a hotel project on a graded land, that is located in between Kintetsu Nara Station and JR Nara Station. Under the municipal architectural regulations, such as the maximum height of 25 meters and the sun shadow regulation area toward the north, maximizing land use becomes a key point in this project. As a result of creating the lobby floor in the underground and creating an entrance on a slope facing toward a street, one extra operational floor is gained while maintaining the ease of access to the entrance.
