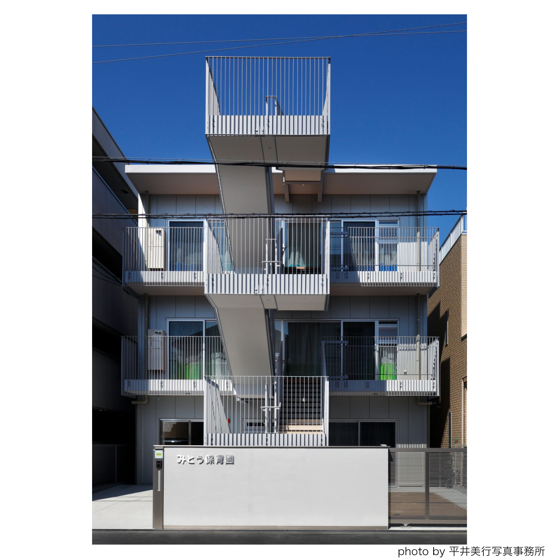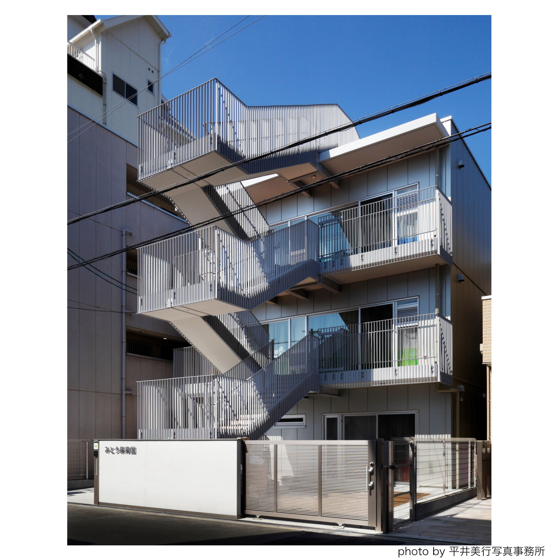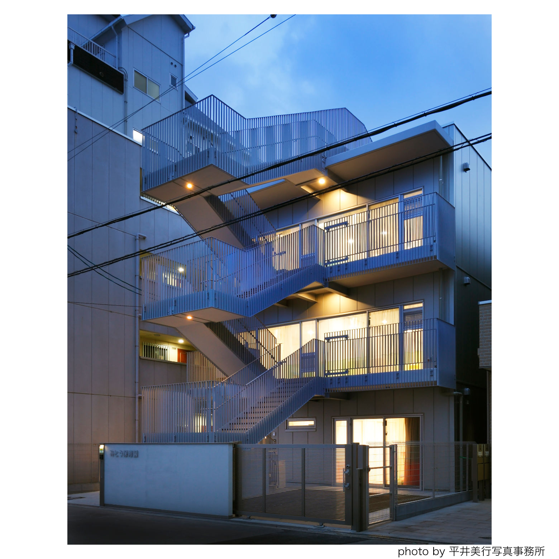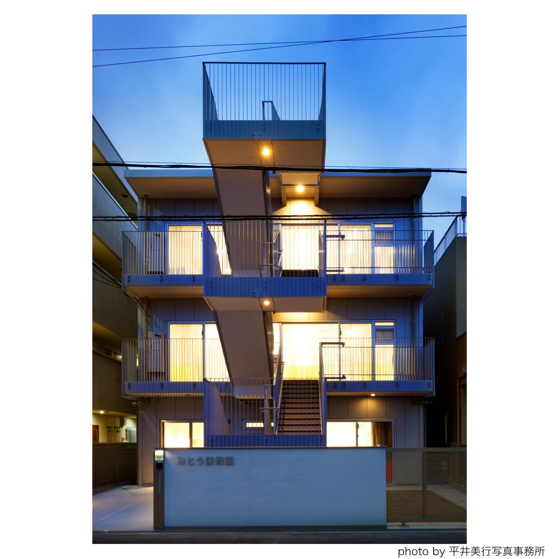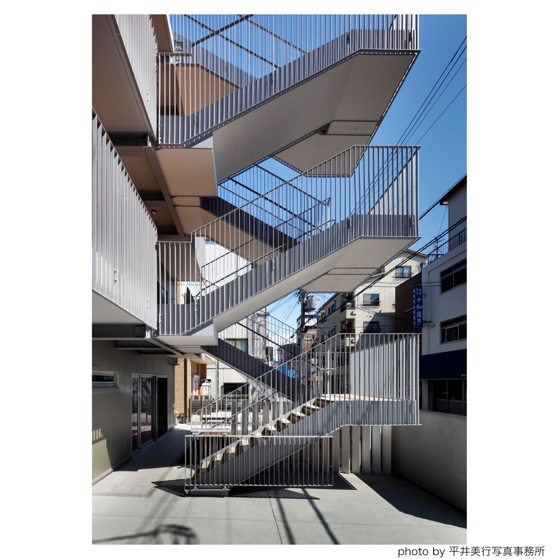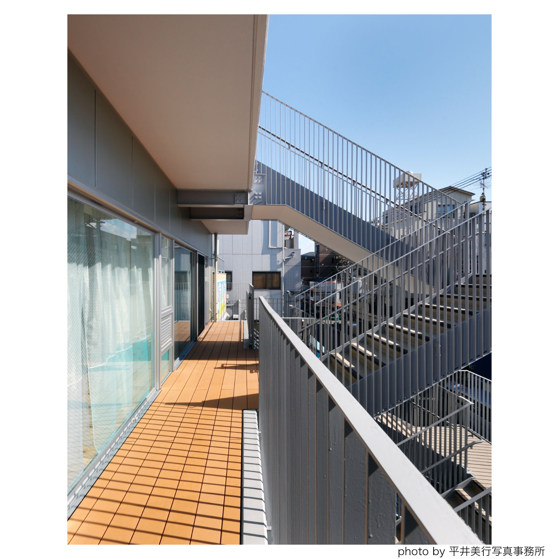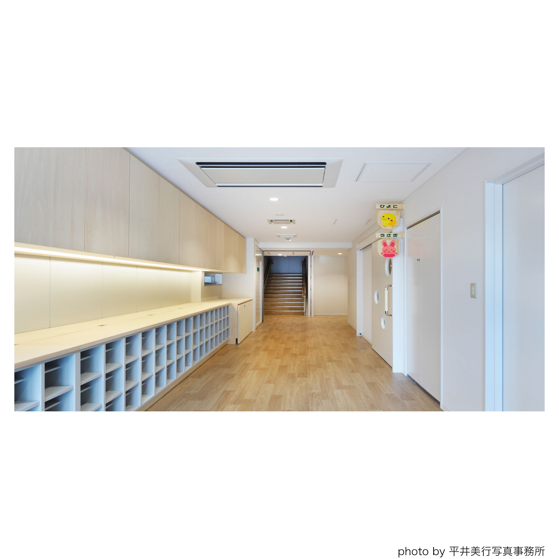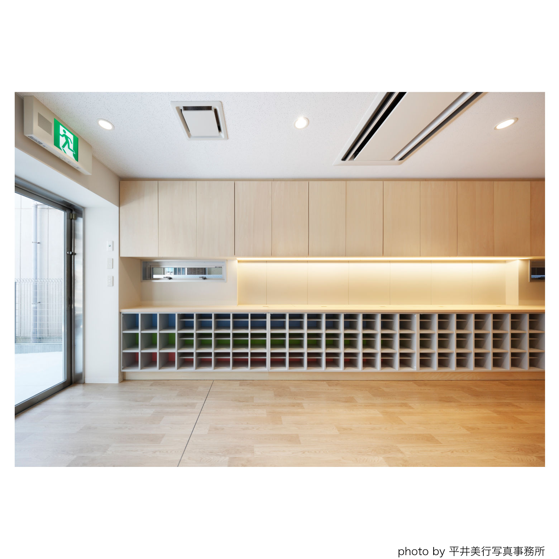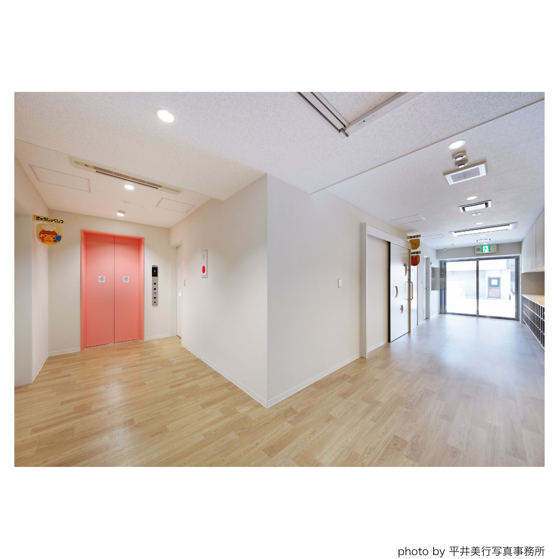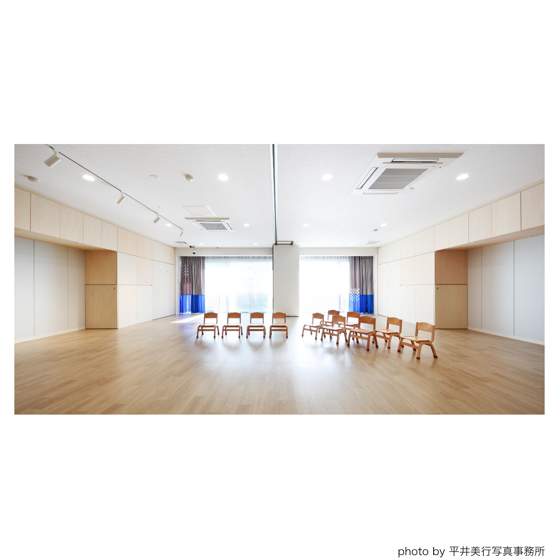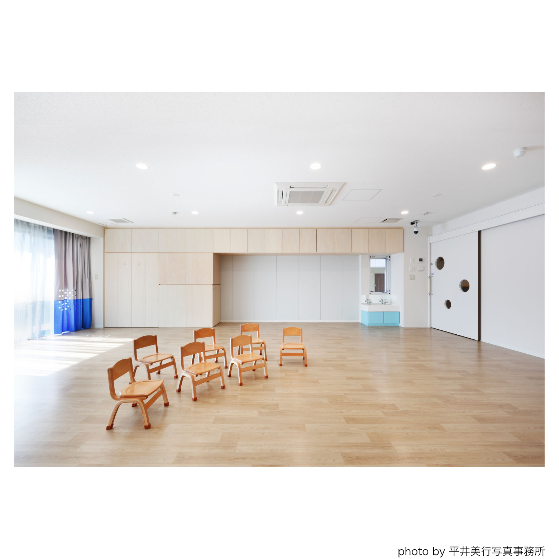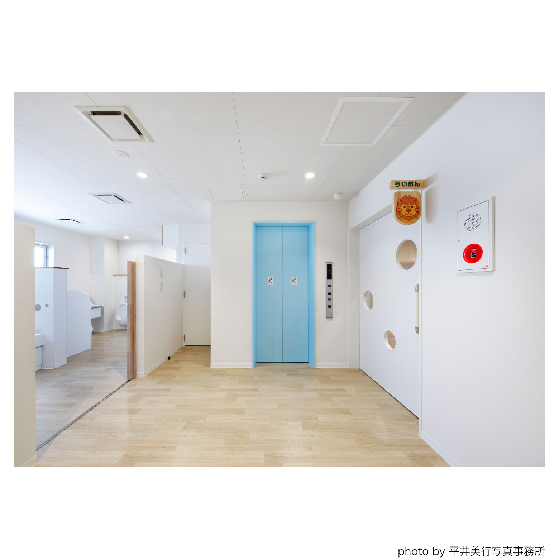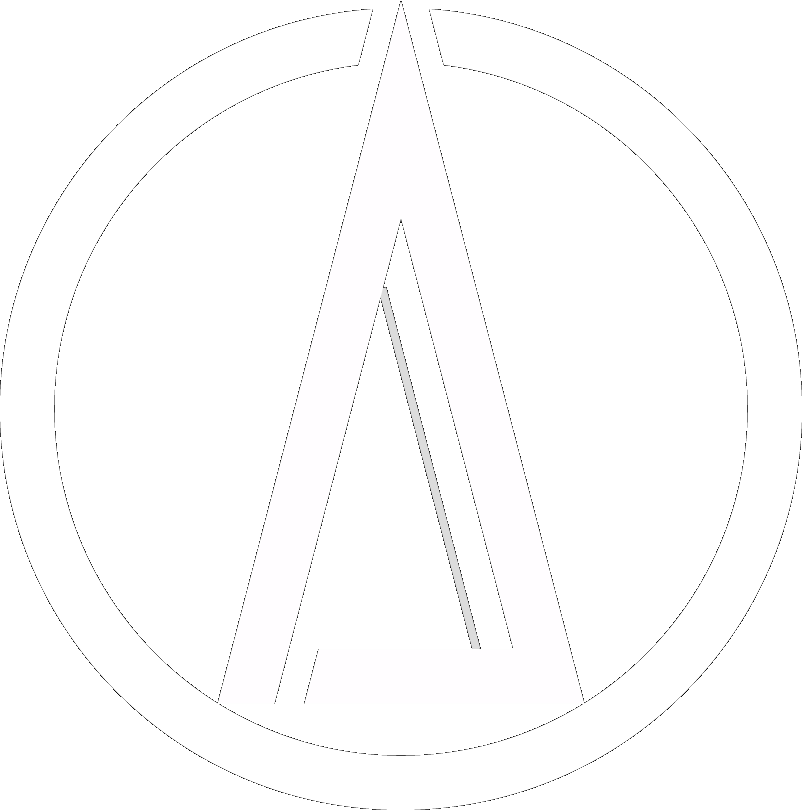Works | 施工事例
みとう保育園(2019年竣工、鉄骨造、地上3階建て、大阪府大阪市)
Mitou Childcare Center (completed in 2019, steel structure, 3 storeys, Osaka)
待機児童ゼロを目指す大阪市内の狭小地に建つ保育園の計画。限られた敷地により良い保育室の確保をするため、保育室以外の要素をコンパクトに設計する必要があった。特に幼児用階段は通常の階段より緩やかで、今回の建物全体に対する面積の比重が高い。ここでは、2基ある階段のうち、外部の階段に柱を設けず、建物から吊り橋のように持ち出すことで、建築面積に含まず、その他の諸室を広く確保する設計を行った。
This is a project for a childcare center in a dense and narrow neighborhood of the city of Osaka, where low wait times for childcare space is crucial for the people in the city. To secure as large a space for nursery rooms as possible in the limited land, rooms and elements need to have compact designs. The staircase for toddlers and preschoolers is designed with a gentle slope and the staircase appears as one of the most important elements in this whole project. The building has two staircases inside and outside of the building. The outside staircase is designed without pillars and is suspended from the exterior of the building. This staircase makes it possible to have more space for each room inside.
